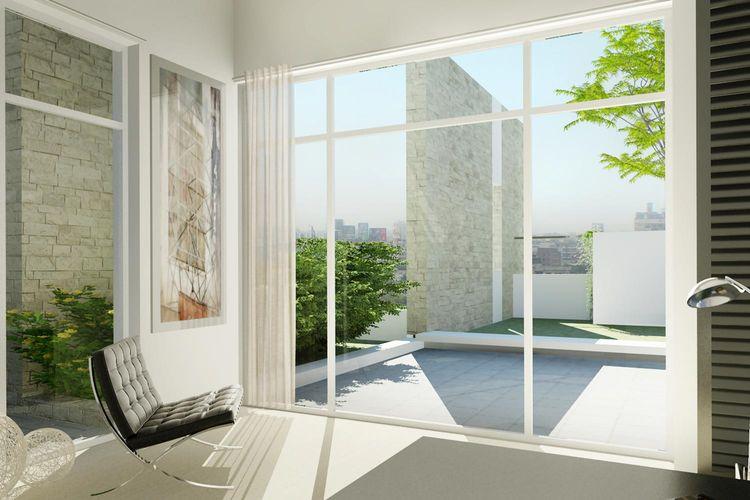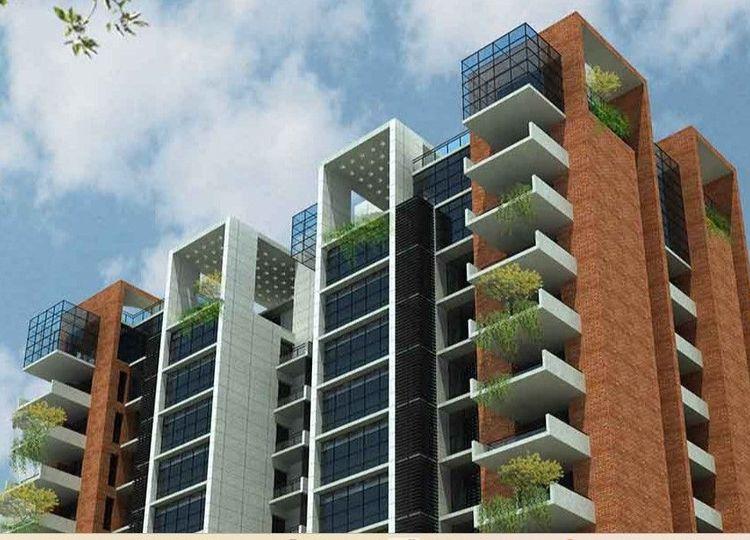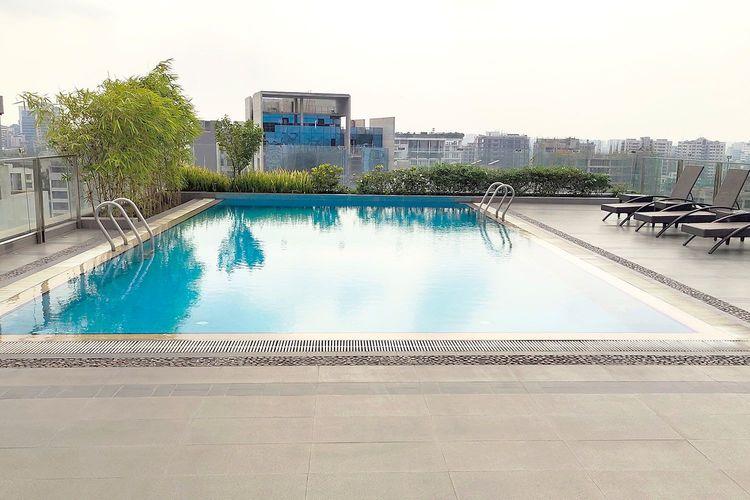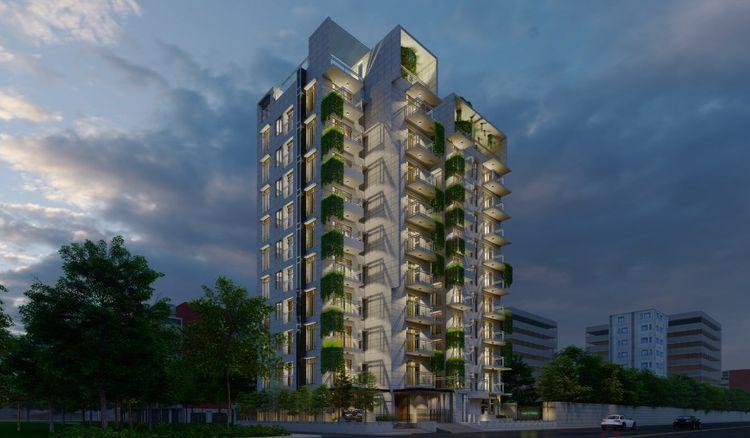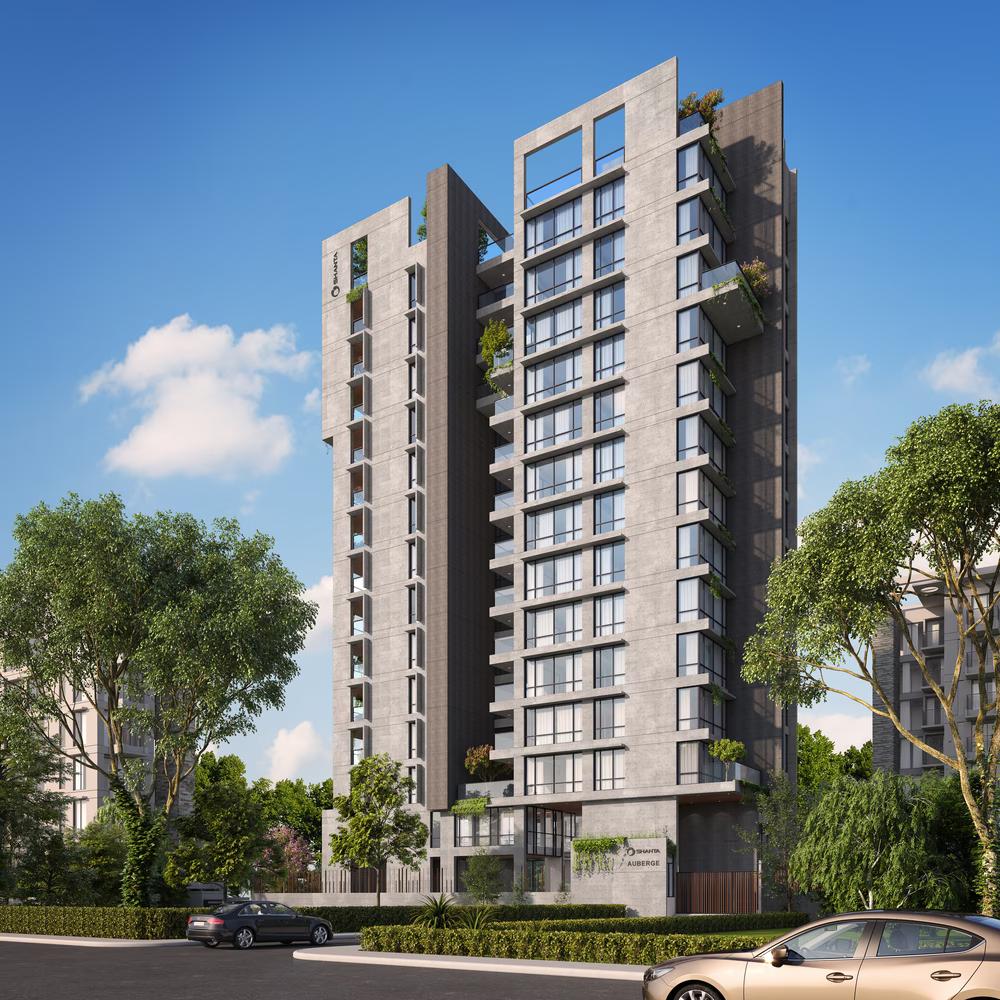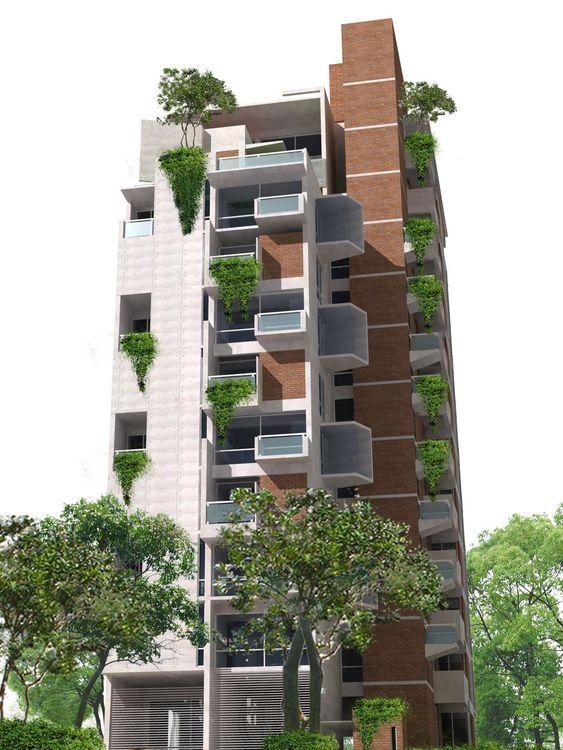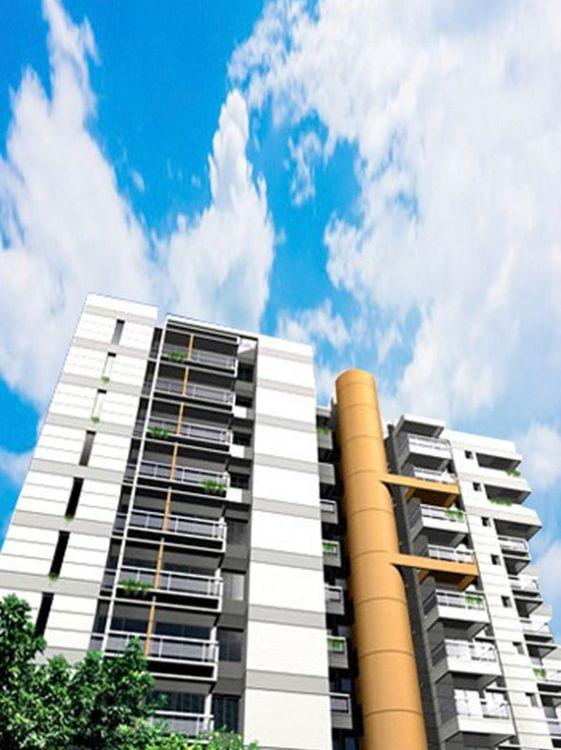- //
- Atelier


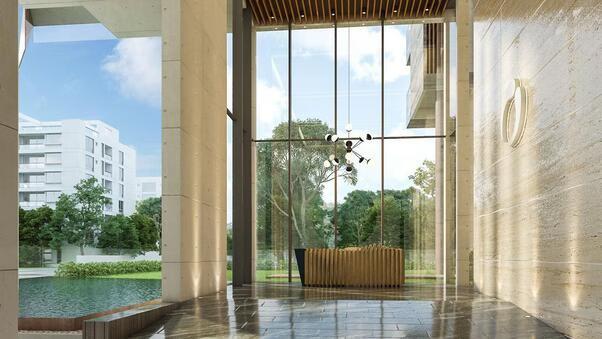

Atelier
মোট ইউনিট
ইউনিট সাইজ
প্রোজেক্ট অবস্থা
প্রাইস রেঞ্জ
The Atelier is Situated on a 15 Katha corner plot with a South-West orientation, this luxurious residential development, designed by the acclaimed Ar. Nahas Ahmed Khalil, epitomizes exclusivity and elegance. Featuring a grand entry that leads to a sophisticated reception and waiting lounge, the building invites residents into a world of refined living. The complex houses just 12 expansive apartments, each spanning approximately 5,800 square feet, and rises over 13 floors, ensuring a spacious single-unit-per-floor configuration with private foyers.
Residents can indulge in an array of premium amenities designed to foster a lifestyle of leisure and luxury. A state-of-the-art gym, a heated infinity pool on the rooftop, and a lush green lawn are perfect for relaxation and fitness. The elegantly furnished party room and rooftop party space provide ideal settings for entertainment and social gatherings. The building's design also emphasizes sustainability and comfort with features like double-glazed window systems and VRF air conditioning solutions.
The commitment to safety and convenience is evident in the multi-level basement car parking with ventilation systems, separate fire stairs, and a robust fire fighting and smoke detection system. A full power backup generator and a dedicated management office ensure seamless living experiences.
সুযোগ সুবিধা
হাইলাইট
আশেপাশে এক্সপ্লোর করুন
ডেভেলপার


