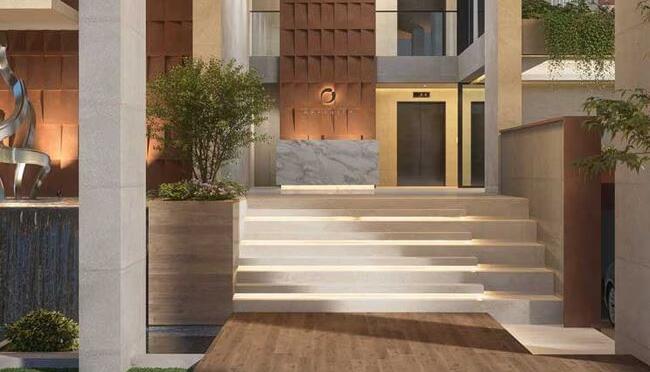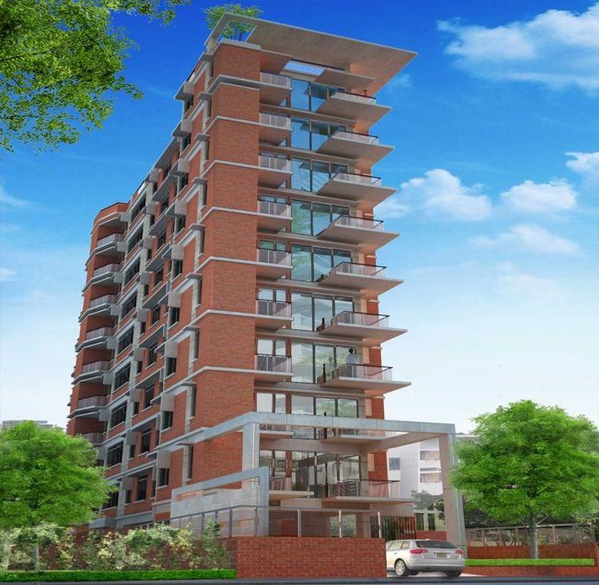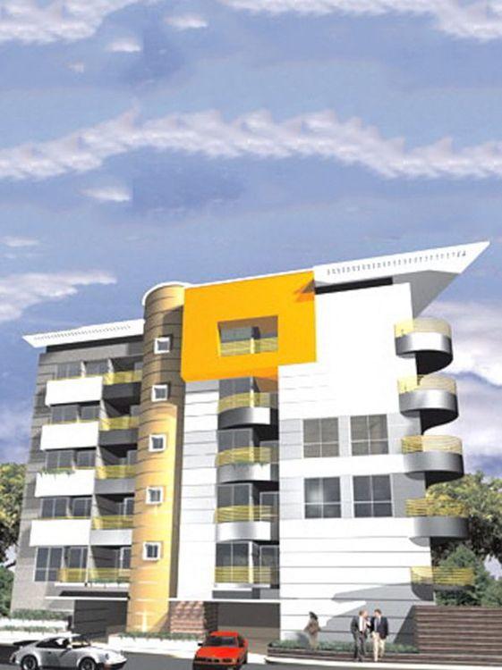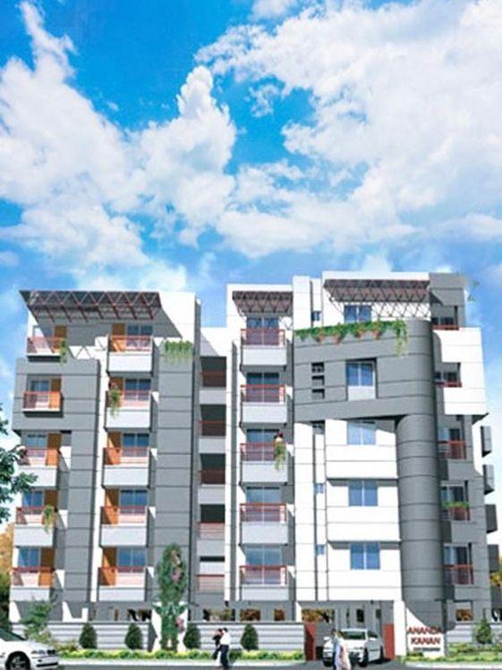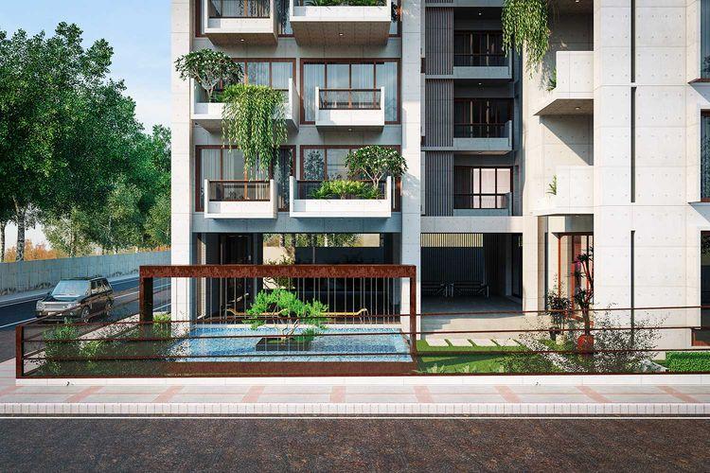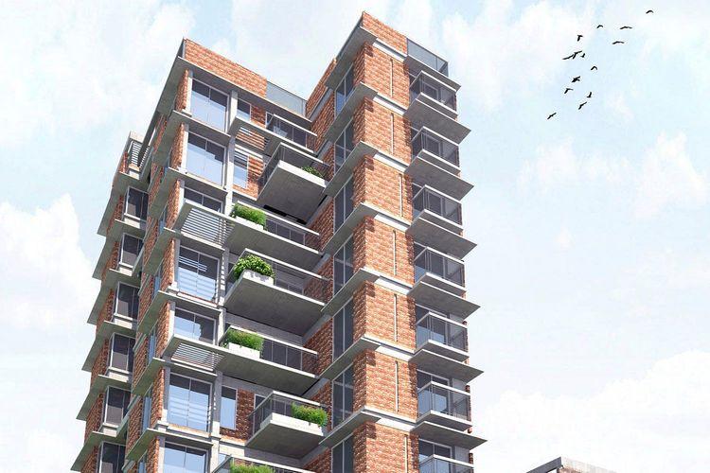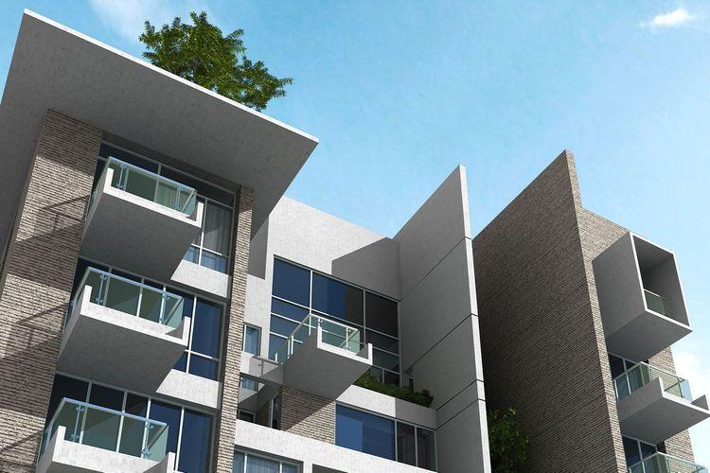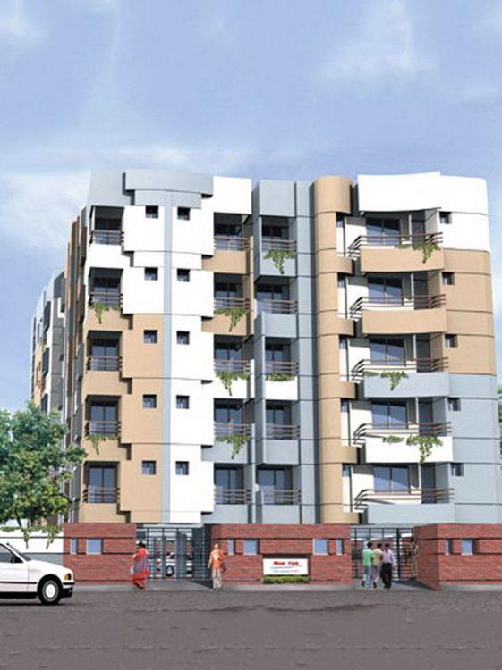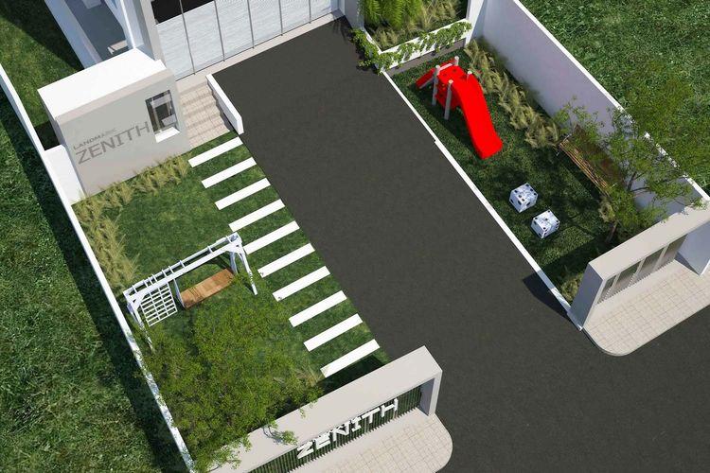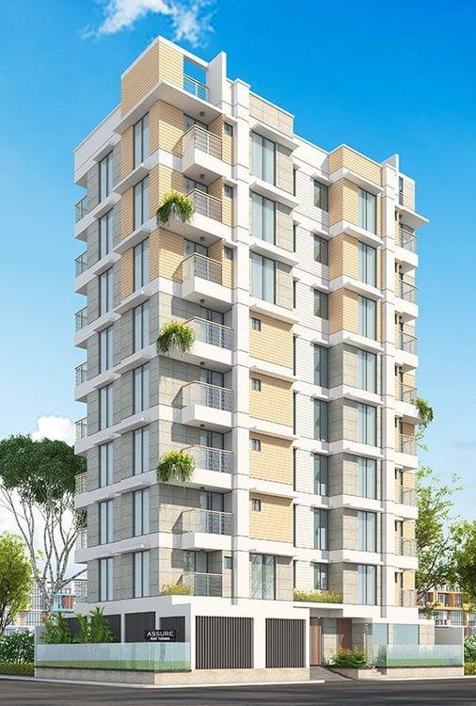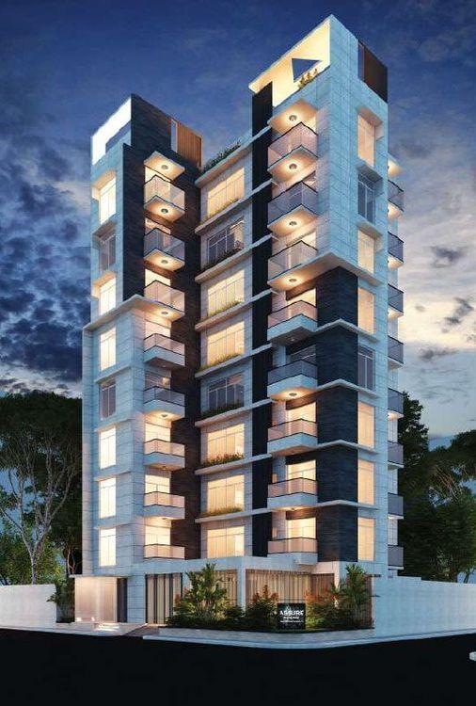- //
- Orchard
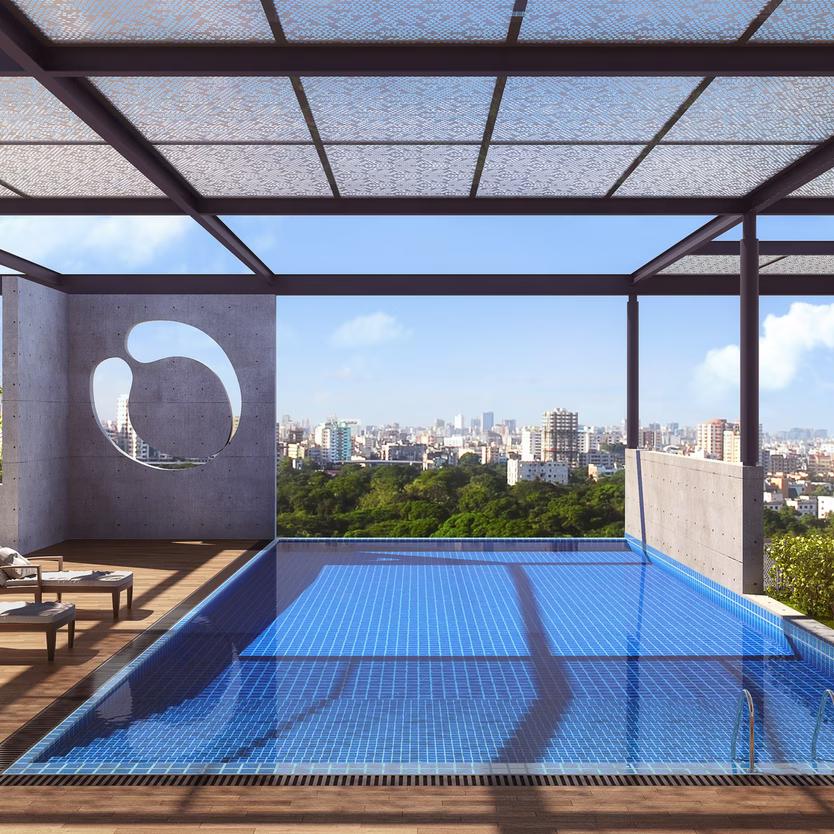
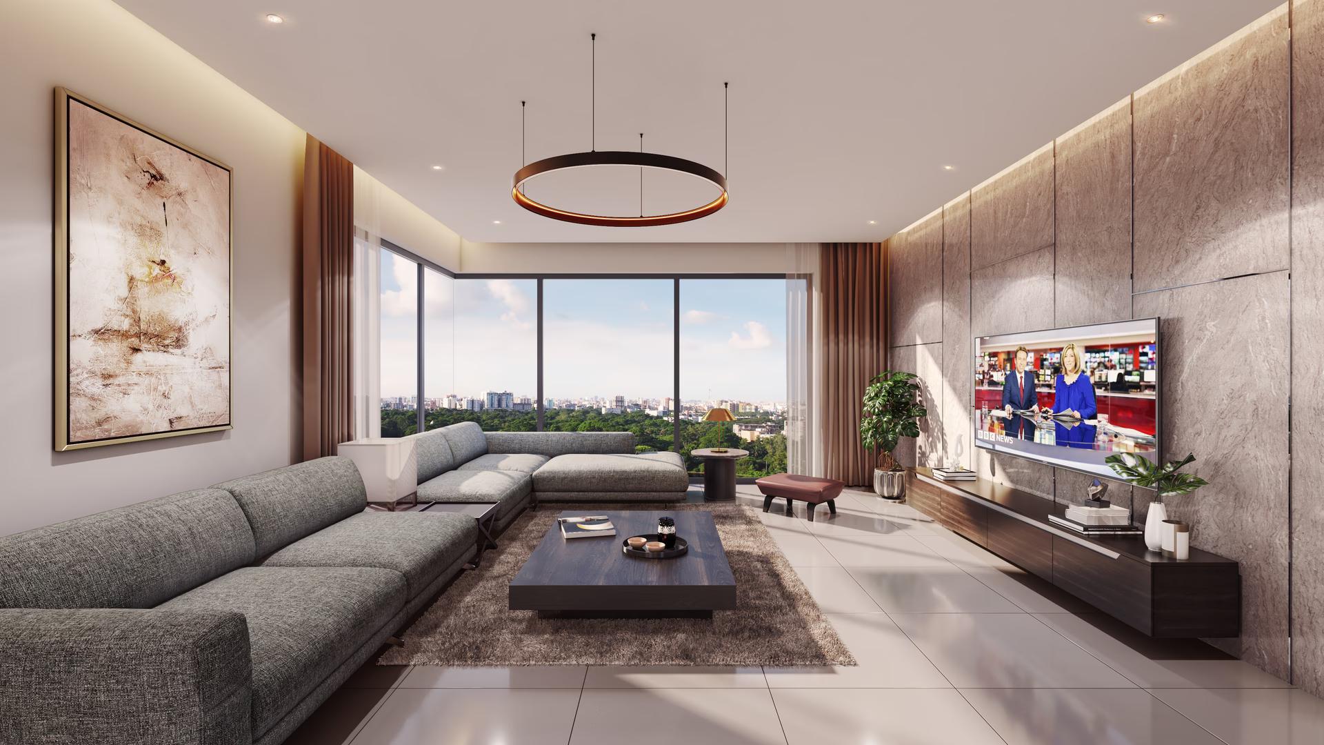
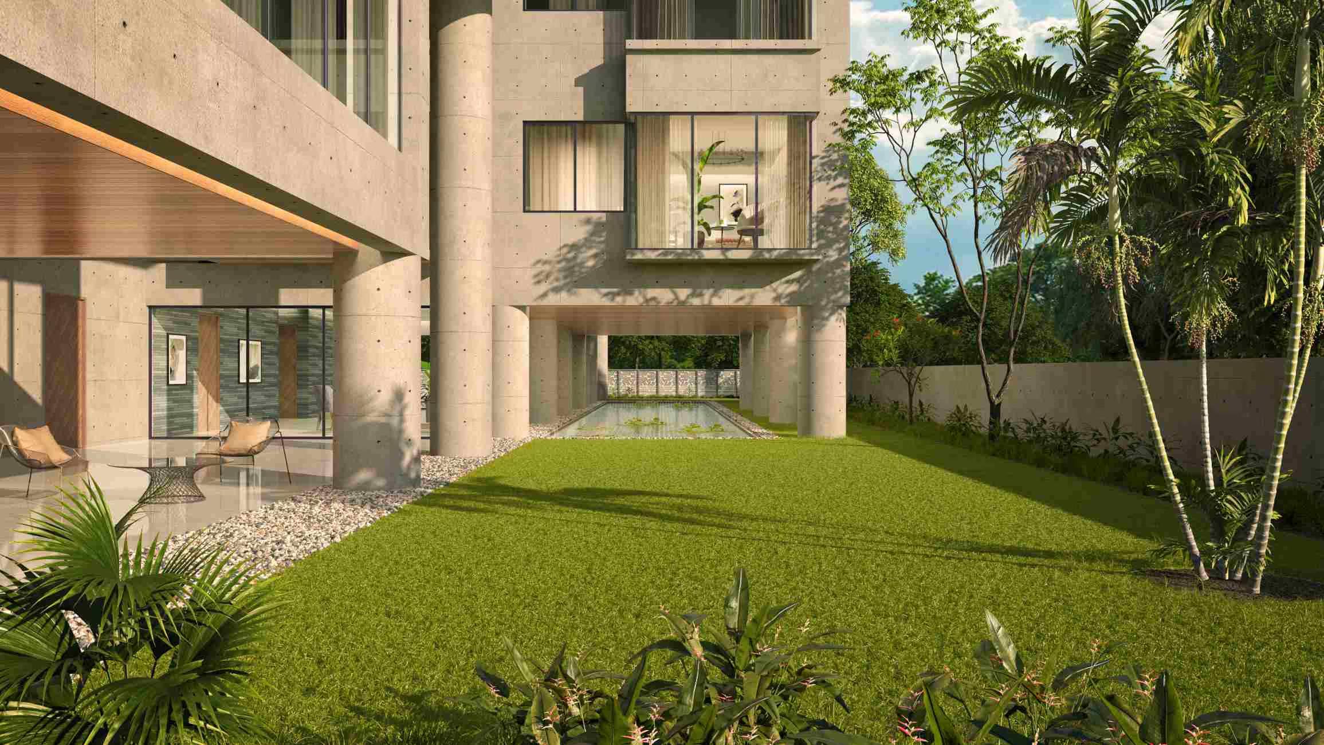
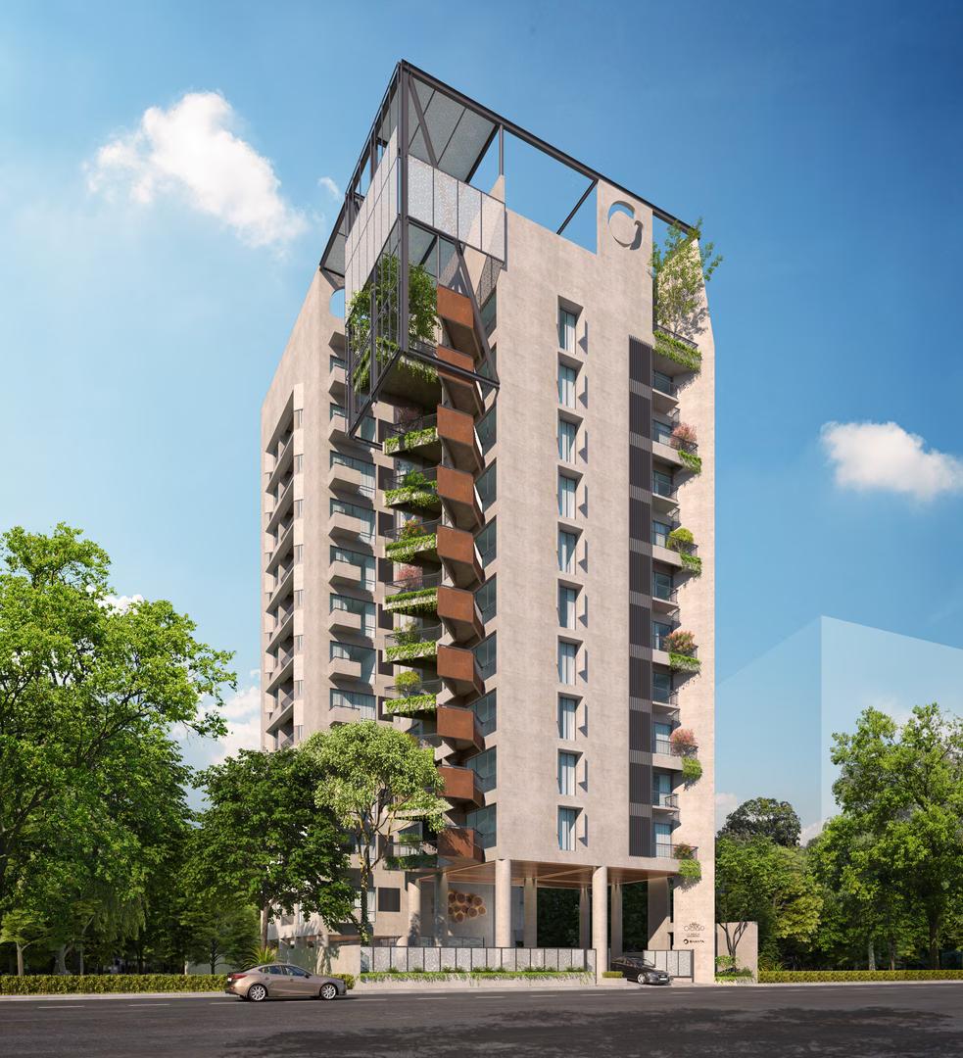
Orchard
মোট ইউনিট
ইউনিট সাইজ
প্রোজেক্ট অবস্থা
প্রাইস রেঞ্জ
Introducing "ORCHARD," a prestigious project designed by the renowned Shatotto Architecture for Green Living, led by the visionary Arc. Md. Rafiq Azam. Situated on a 20 Katha north-facing plot, ORCHARD is a beacon of architectural excellence and sustainable design in a prime location with a 55-foot front road offering expansive access and visibility.
Rising to 13 floors above ground, ORCHARD features 33 sophisticated apartments, each ranging from 2,570 to 2,970 square feet, tailored to cater to families seeking spacious, contemporary living spaces that harmonize functionality with aesthetic appeal. The development is meticulously planned with dual basements providing 43 parking spaces, ensuring ample parking that goes beyond the needs of the residents and their guests.
Upon entering ORCHARD, residents and visitors are greeted by a grand double-height entry that opens into an elegantly appointed reception lounge, setting the stage for the opulence that pervades the entire property. The development boasts a suite of premium amenities designed to enhance the quality of life for its residents. This includes a state-of-the-art gym, a rooftop swimming pool complemented by a steam room, and a beautifully landscaped deck with seating that offers serene views and a peaceful escape from the urban hustle.
For entertainment and social engagements, the elegantly furnished party room and expansive rooftop party space provide perfect settings for hosting gatherings and celebrations. Additionally, the development is equipped with a children’s play area, making it an ideal choice for families. Safety and convenience are paramount, with features like multi-level basement car parking equipped with a ventilation system, a comprehensive fire fighting and smoke detection system, and a chauffeurs' waiting room, ensuring a seamless and secure living environment.
