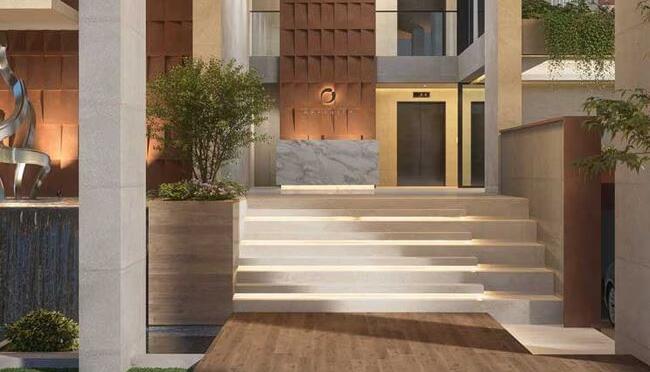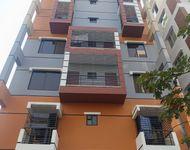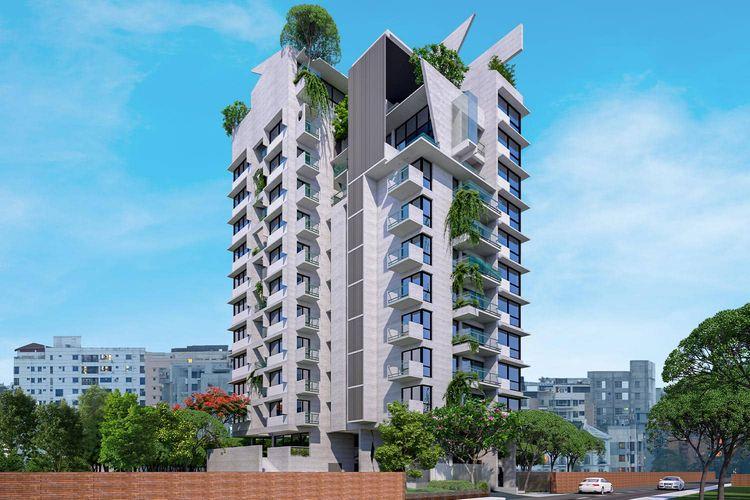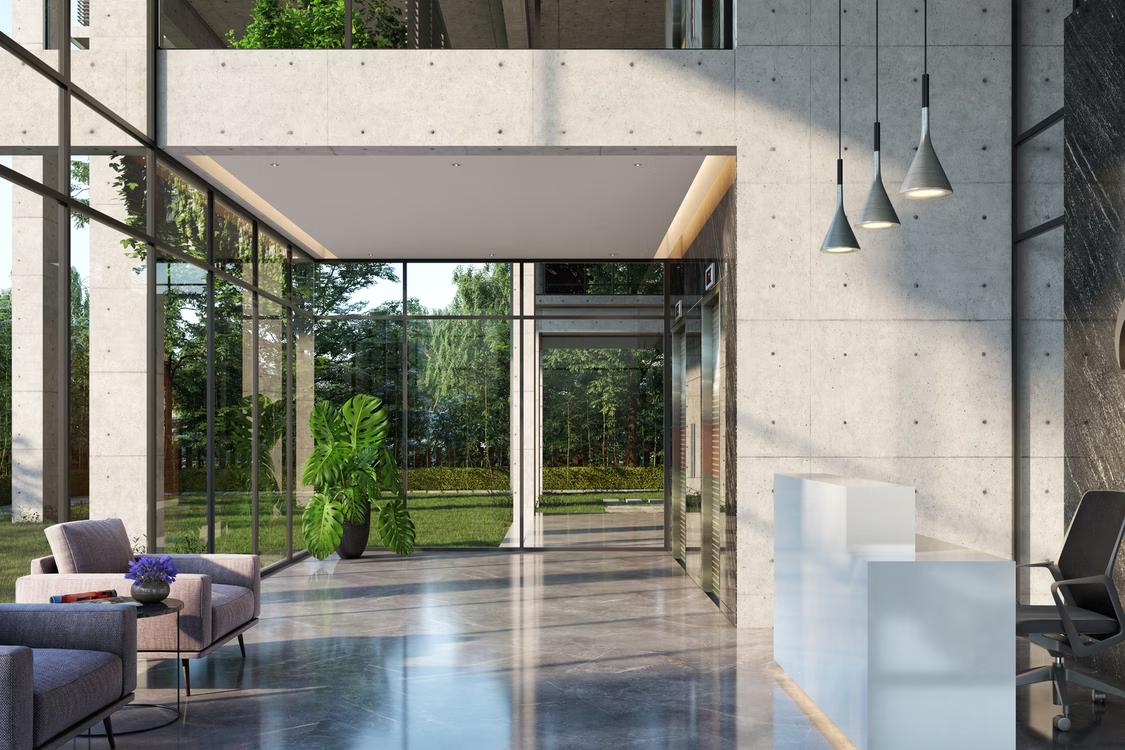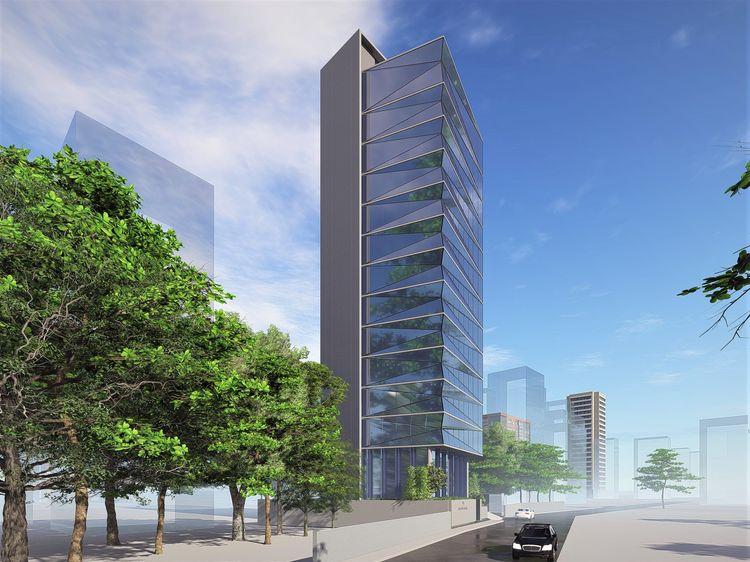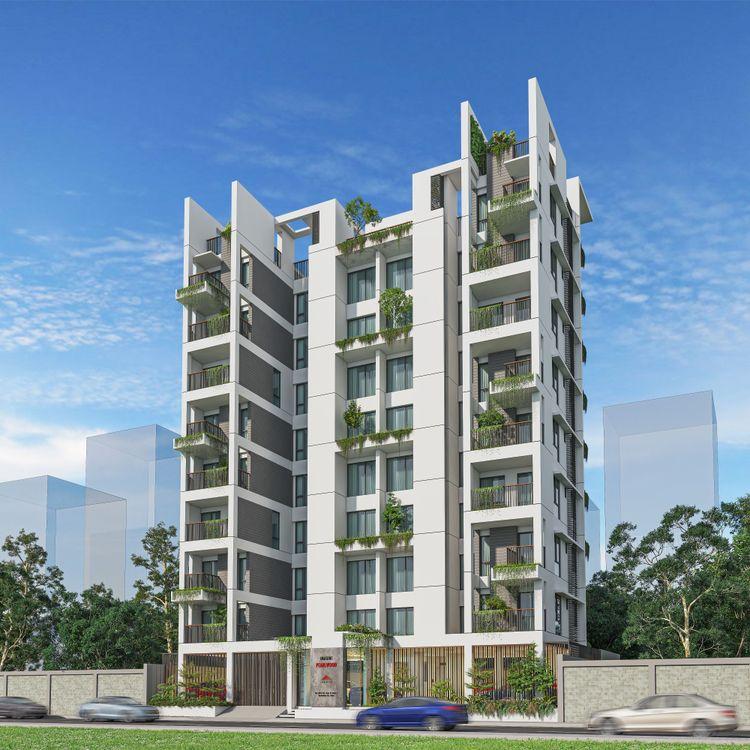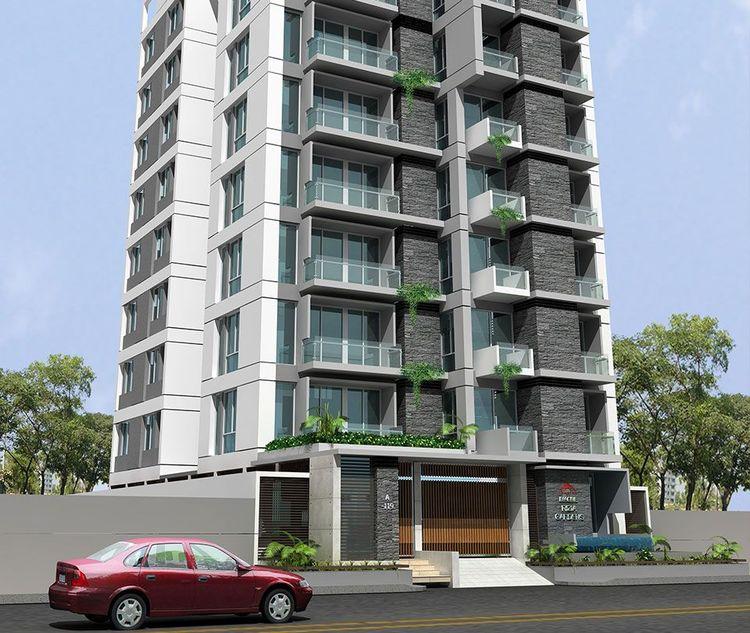- //
- Avira
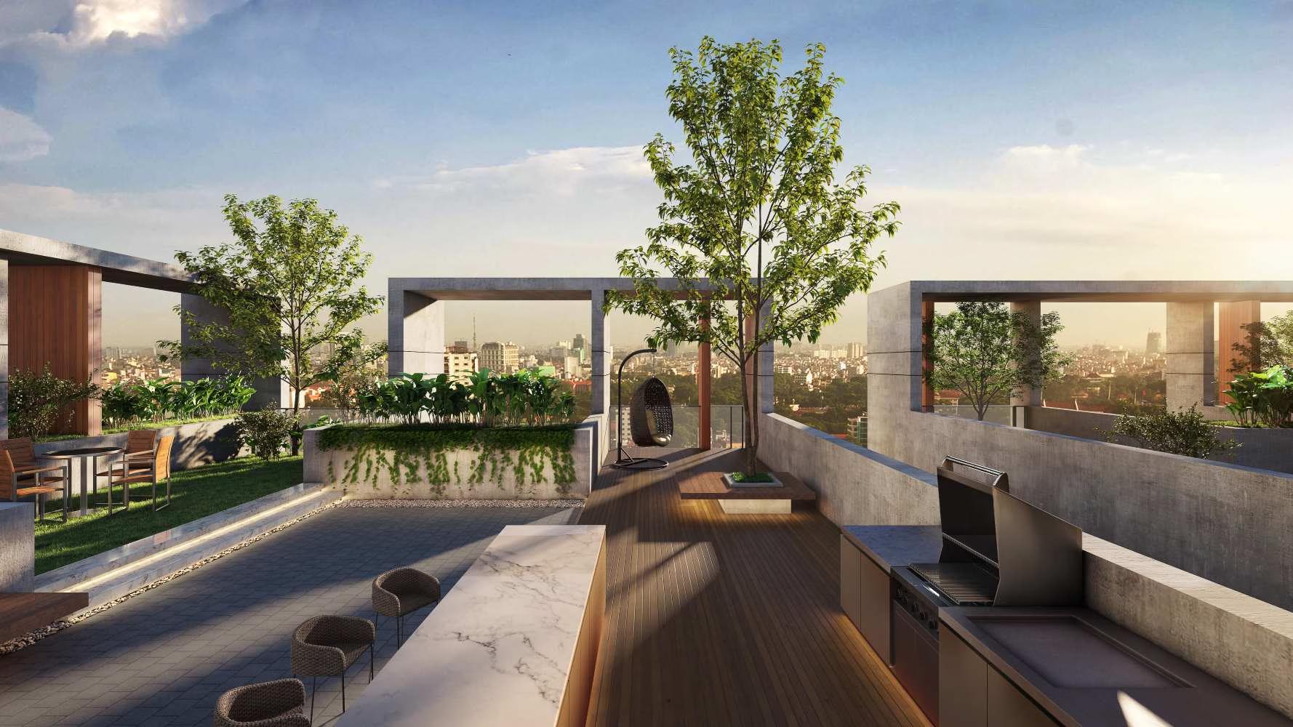
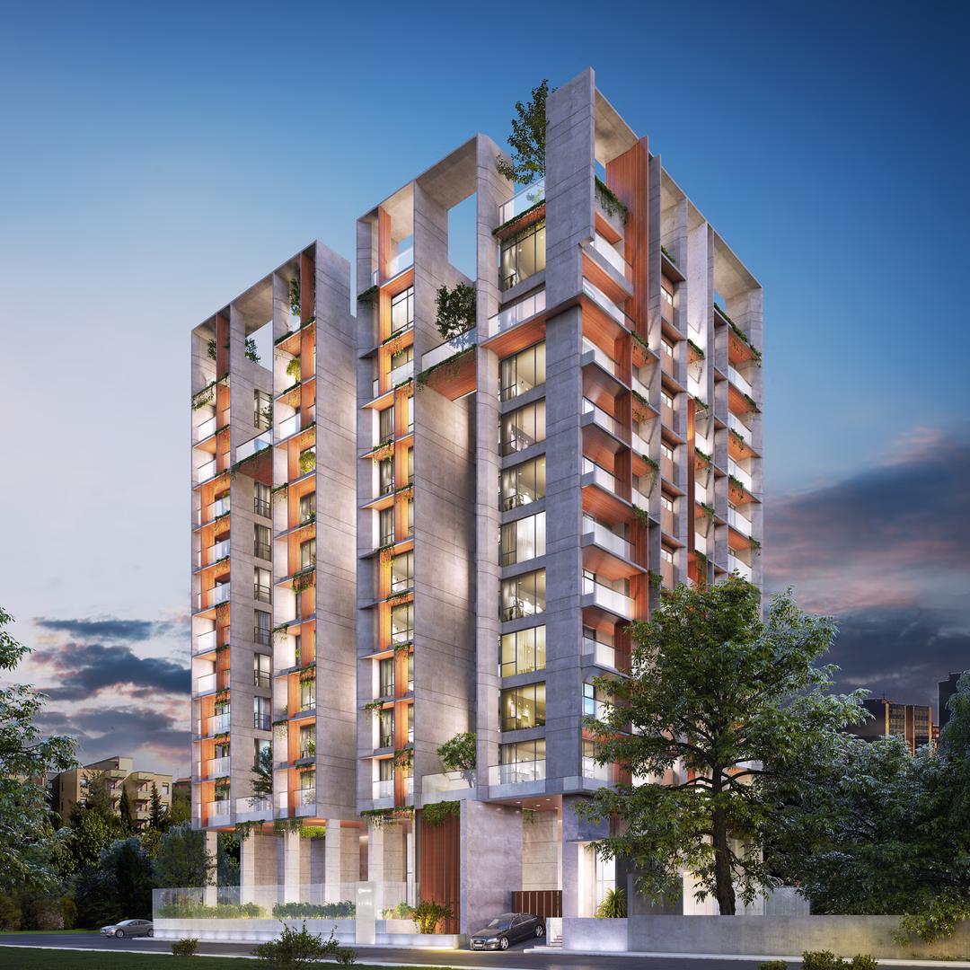
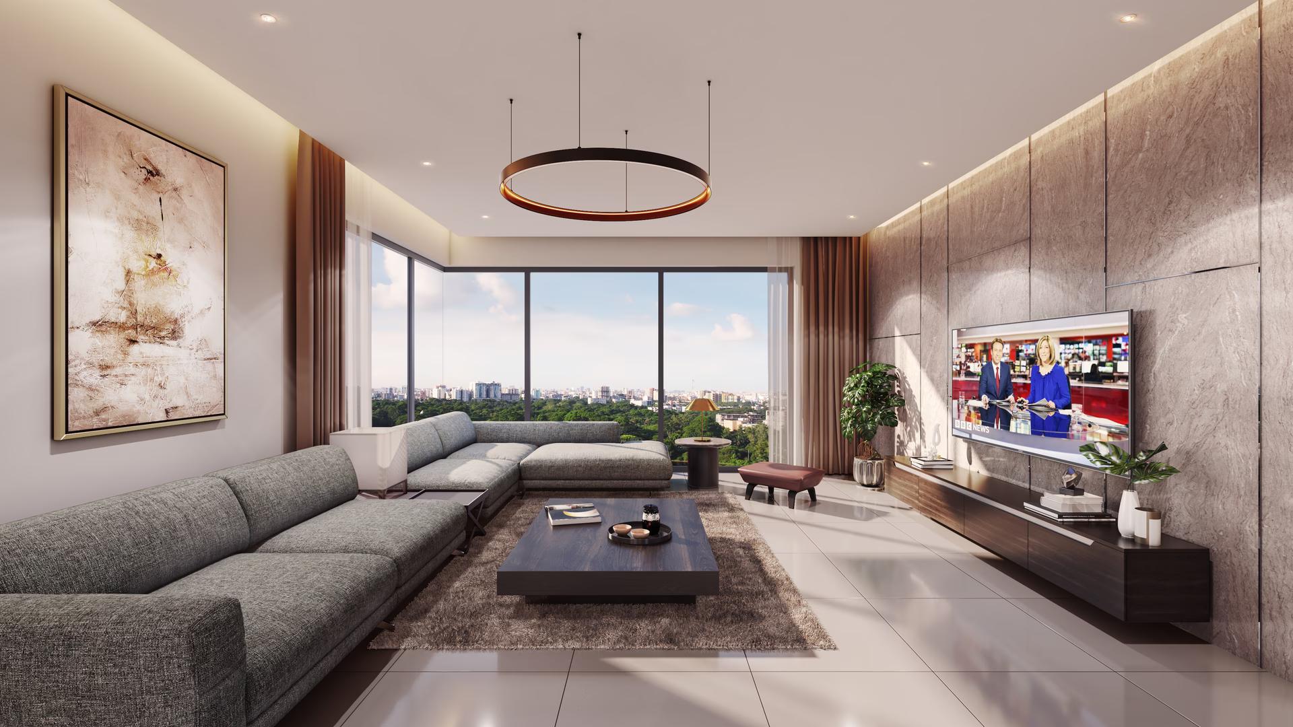
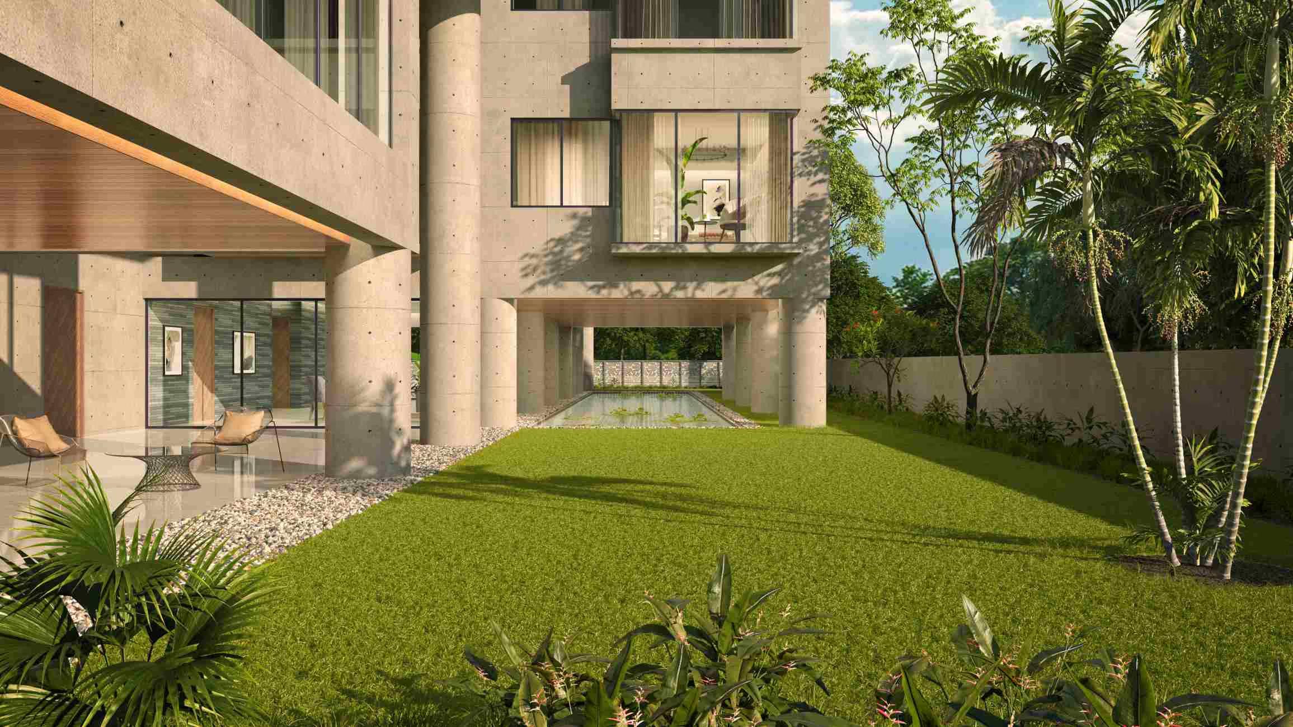
Avira
মোট ইউনিট
ইউনিট সাইজ
প্রোজেক্ট অবস্থা
প্রাইস রেঞ্জ
Nestled on a park-side corner plot of 14.86 Kathas, the luxurious residential development crafted by DWm4 Architects emerges as a paragon of urban sophistication. Named for its elegance and strategic design, the property faces South-East, ensuring ample natural light and serene views. It stands on a pivotal corner with two accessible fronts — 40 feet and 35 feet wide, respectively, facilitating easy ingress and egress.
The building ascends 11 floors above the ground and includes two basement levels. It comprises 20 expansive apartments, each ranging from 3,560 to 3,735 square feet, designed to cater to an audience that appreciates spaciousness paired with modern luxuries. With 40 parking spaces provided, the development ensures a 1:1 parking ratio, accentuating convenience for all residents.
সুযোগ সুবিধা
হাইলাইট
আশেপাশে এক্সপ্লোর করুন
ডেভেলপার


