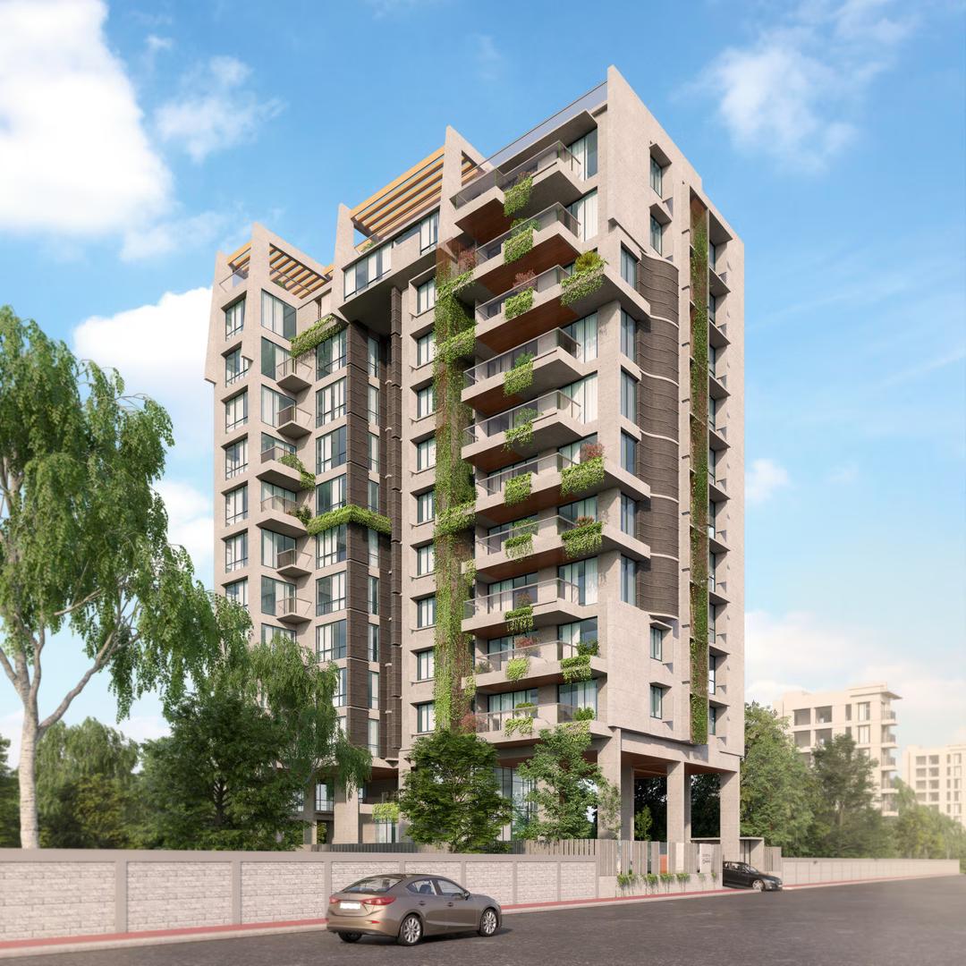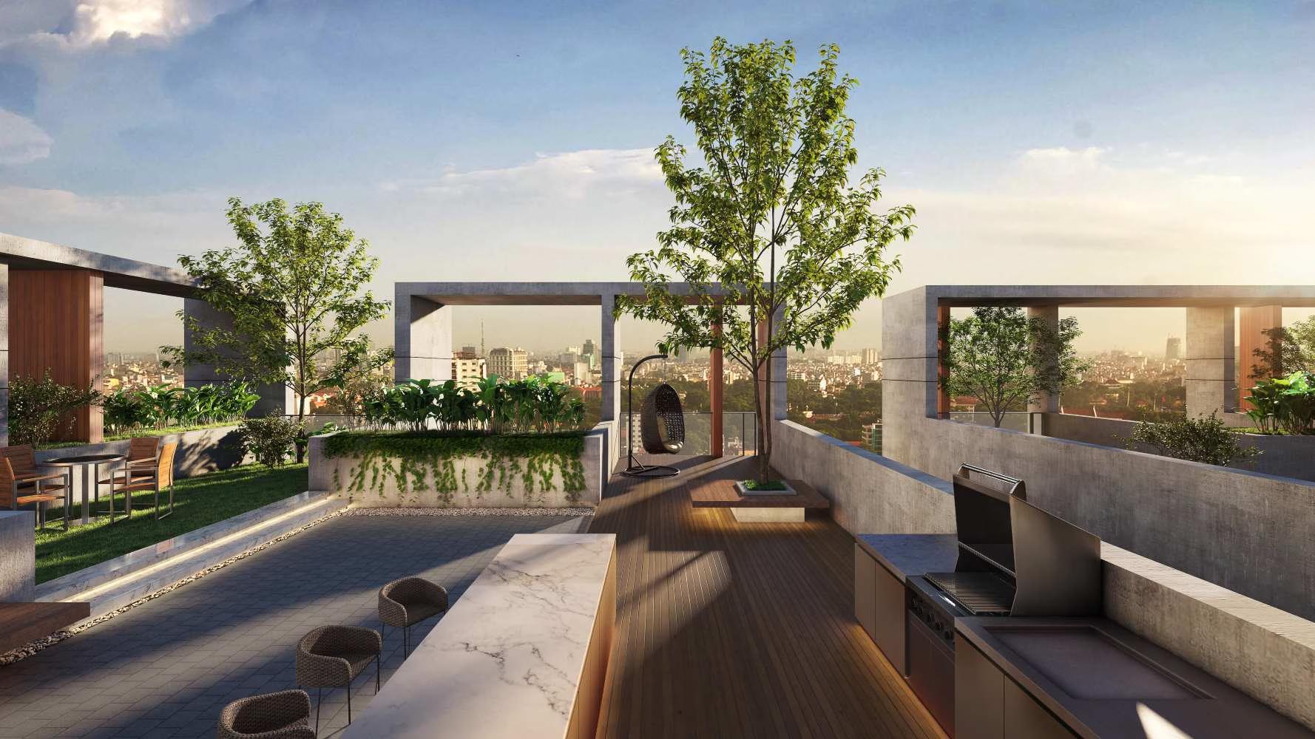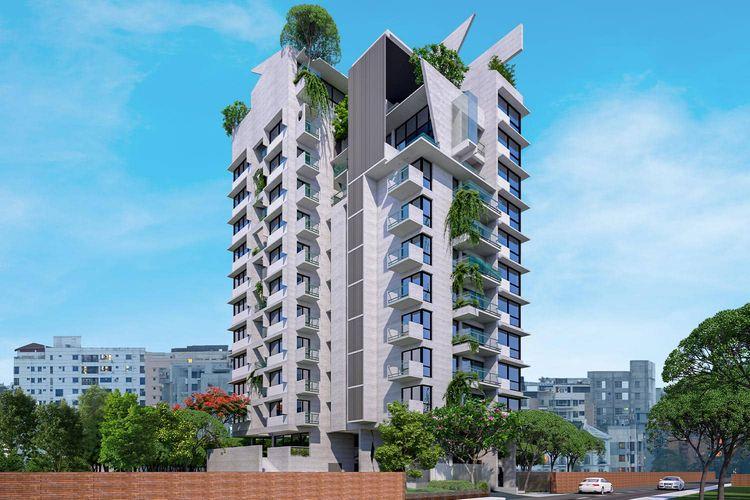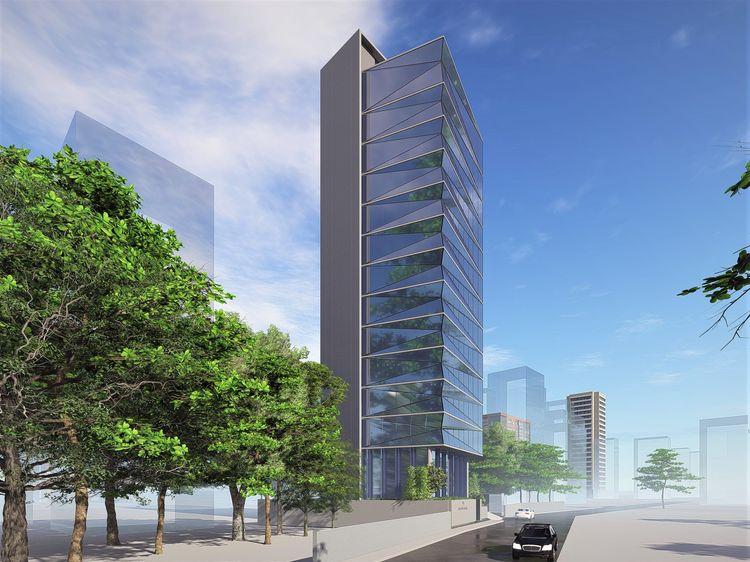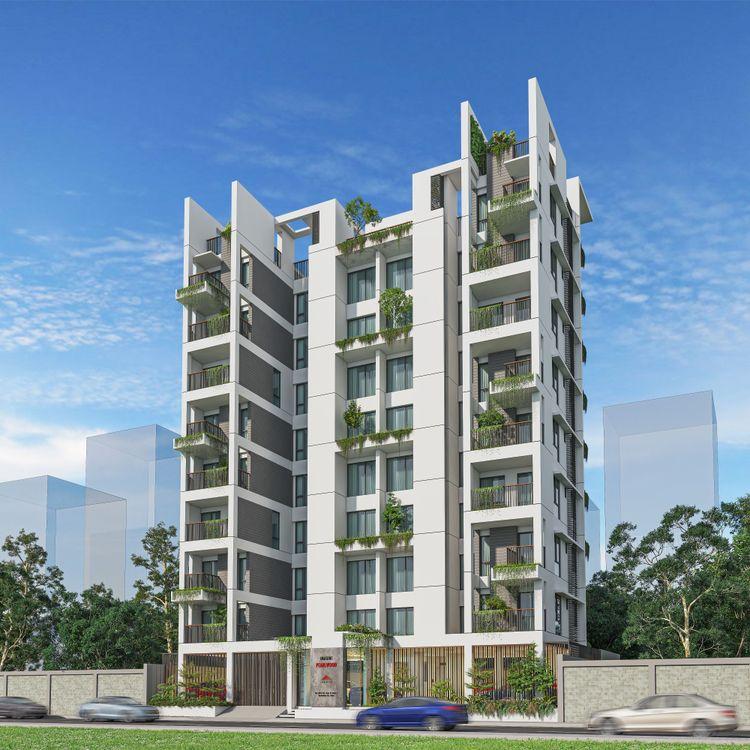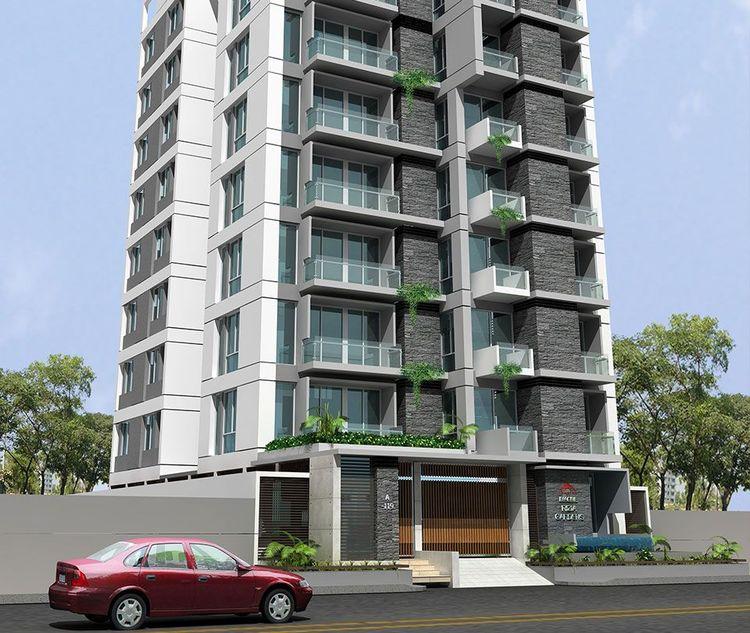- //
- Celestial
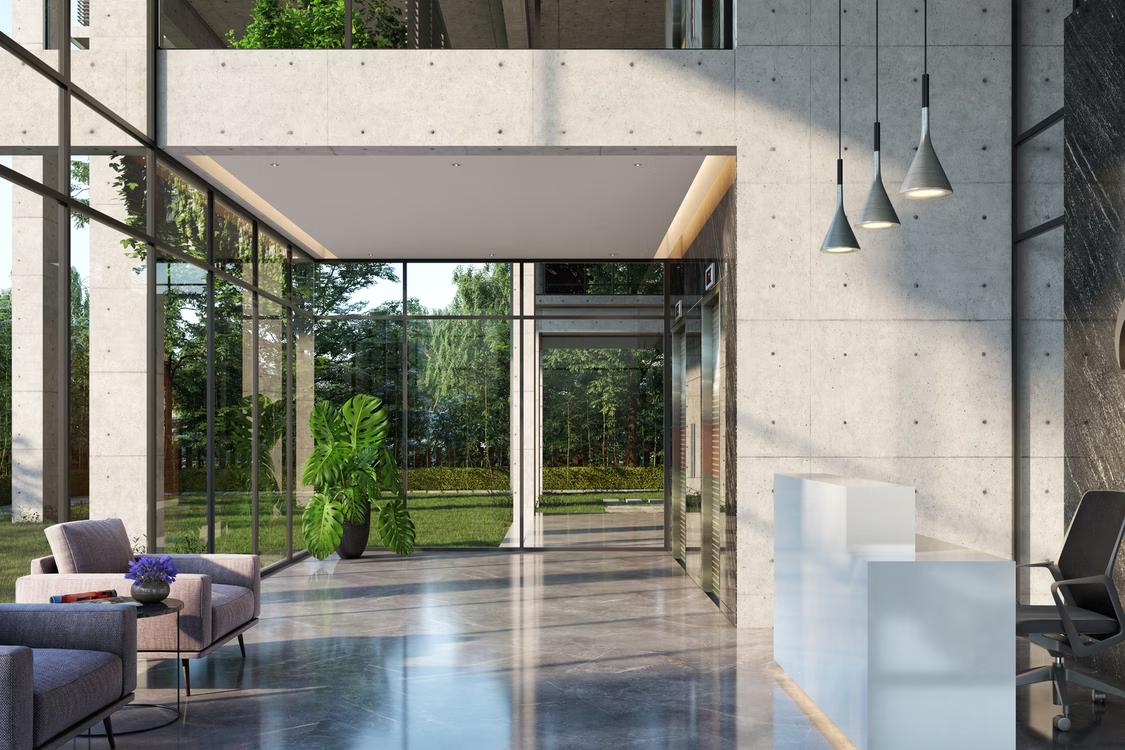
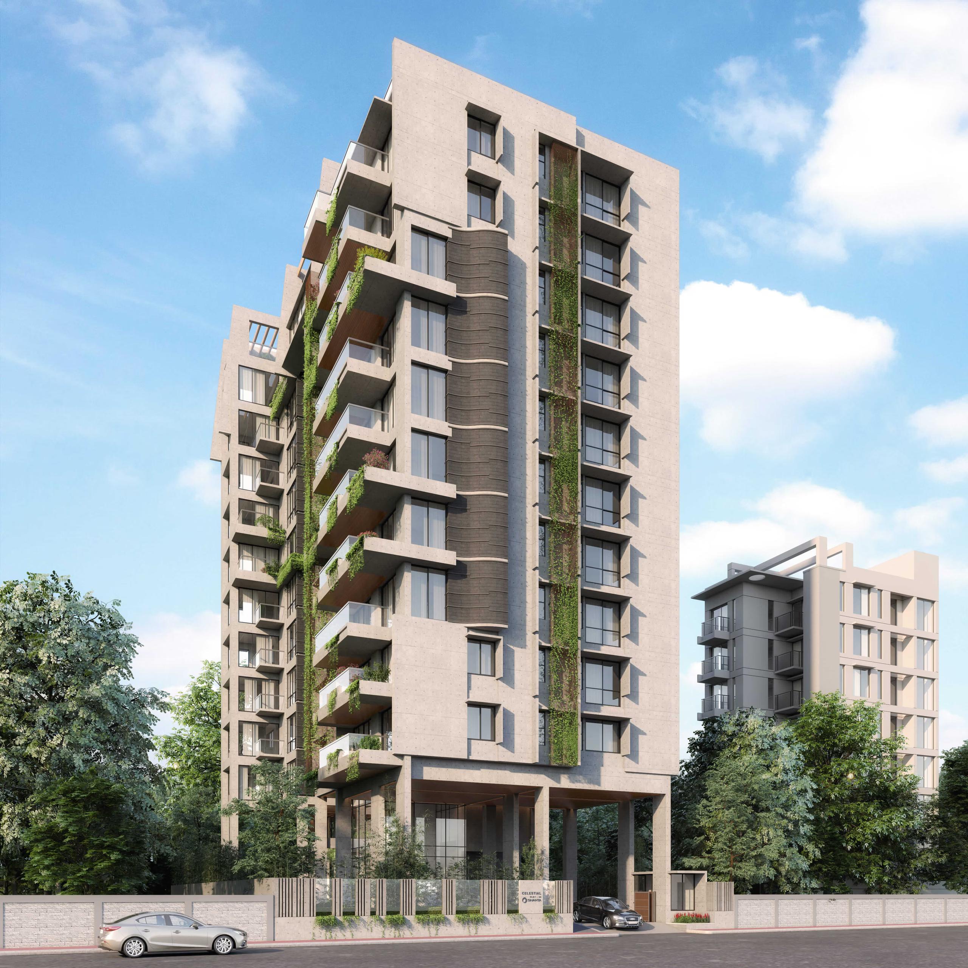
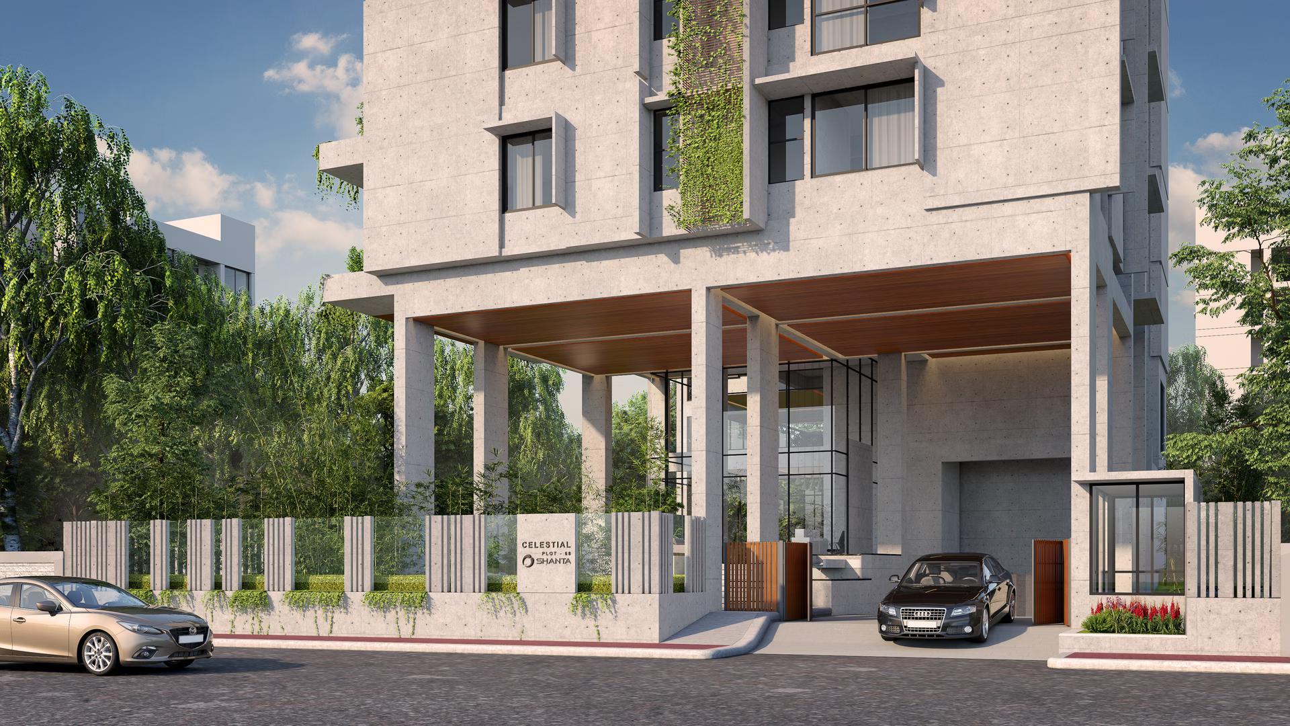
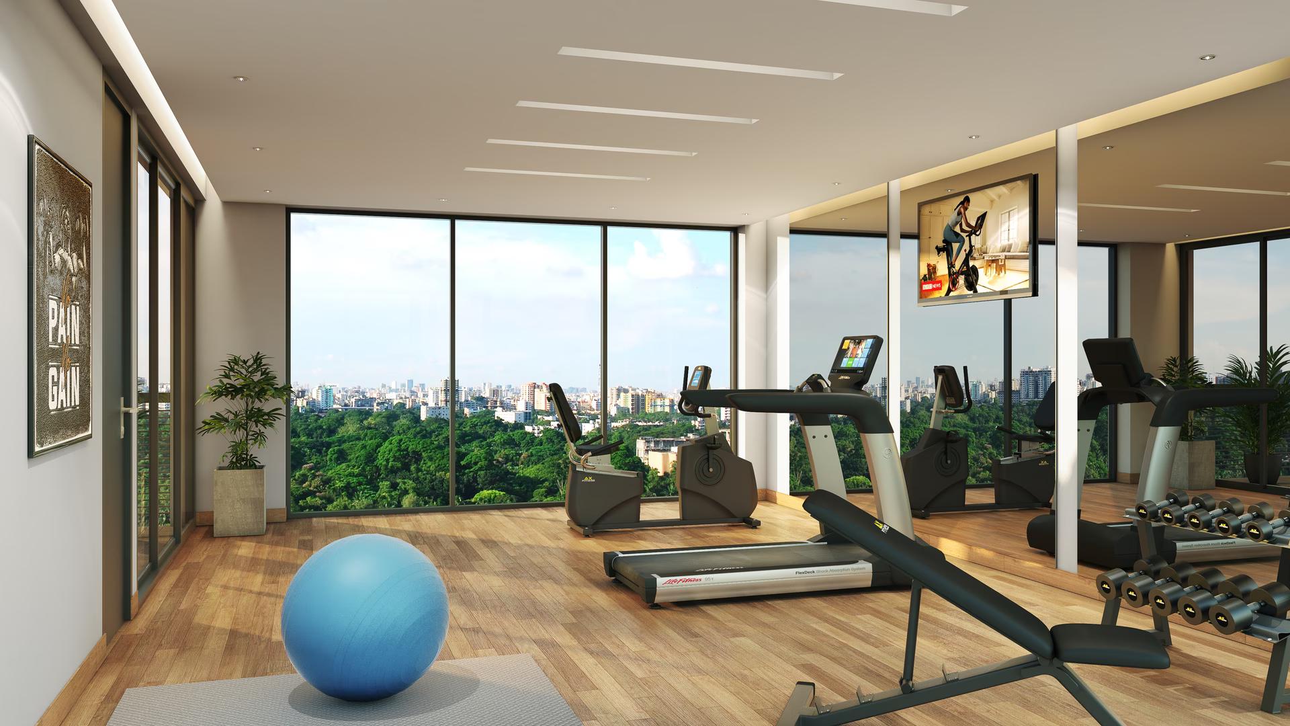
Celestial
মোট ইউনিট
ইউনিট সাইজ
প্রোজেক্ট অবস্থা
প্রাইস রেঞ্জ
CELESTIAL, designed by the renowned architect Nahas Ahmed Khalil, is a premium residential development located in a prime urban area. Spanning 13.63 Kathas with a 40-foot wide front road, CELESTIAL combines the essence of luxurious living with sophisticated architectural design. The structure rises to 11 floors above ground and includes two basement levels, meticulously planned to accommodate 20 exclusive apartments. These units vary in size from 2,635 to 3,272 square feet, catering to diverse lifestyles and family sizes.
Residents of CELESTIAL will enjoy a grand double-height entrance that sets a tone of elegance and grandeur from the moment of entry. The development is equipped with a host of luxurious amenities designed to enhance the living experience. These include a fully equipped state-of-the-art gym, an elegantly furnished party room, and a rooftop party space ideal for entertainment and social gatherings. Additional features such as a professional landscaping and lighting design contribute to the aesthetic and functional quality of the communal spaces.
The project is not only about luxury but also convenience and safety. It includes multi-level car parking with a ventilation system to ensure ease of access and a comfortable environment. Each apartment comes with two parking spaces, reflecting the development's commitment to providing ample amenities. Additionally, CELESTIAL is equipped with a modern fire fighting and smoke detection system to ensure the safety of all residents.
হাইলাইট
আশেপাশে এক্সপ্লোর করুন
ডেভেলপার


