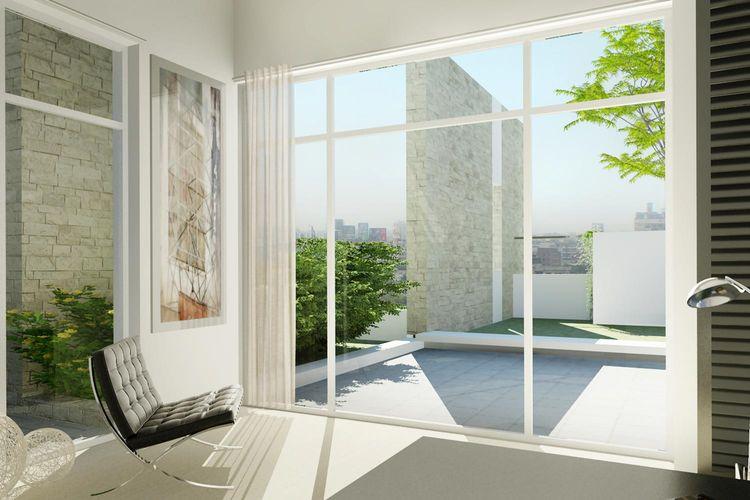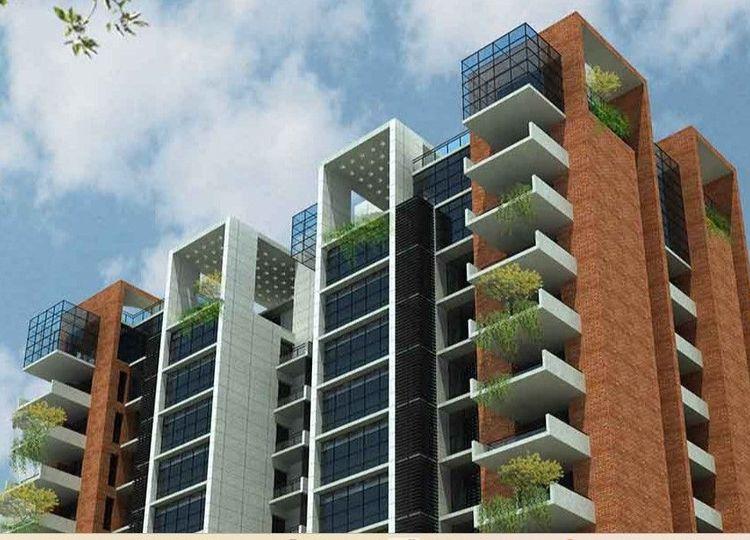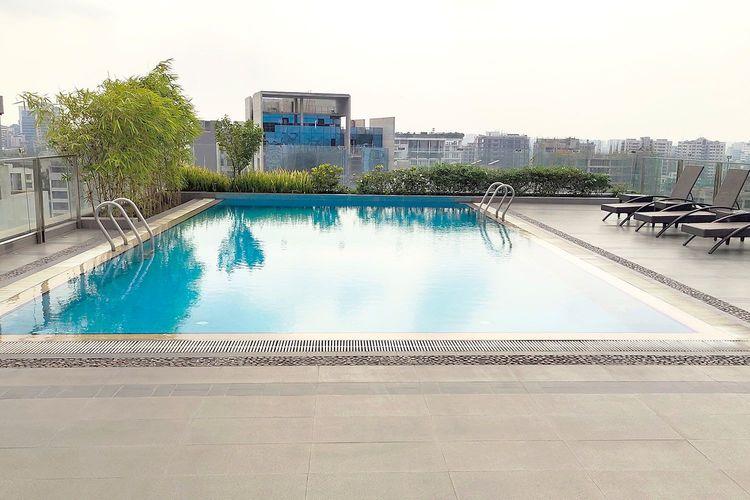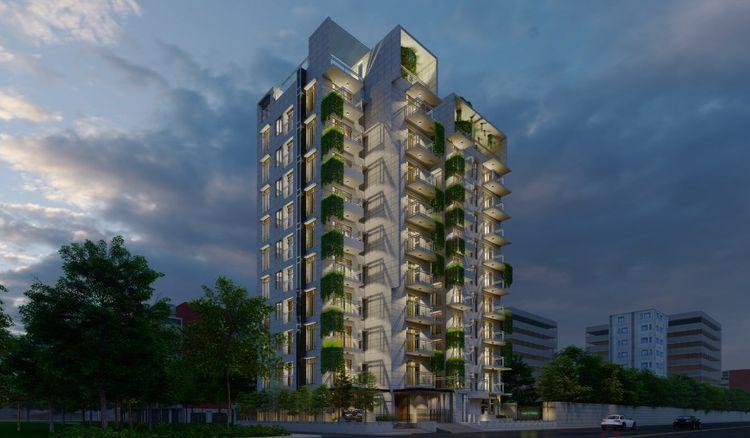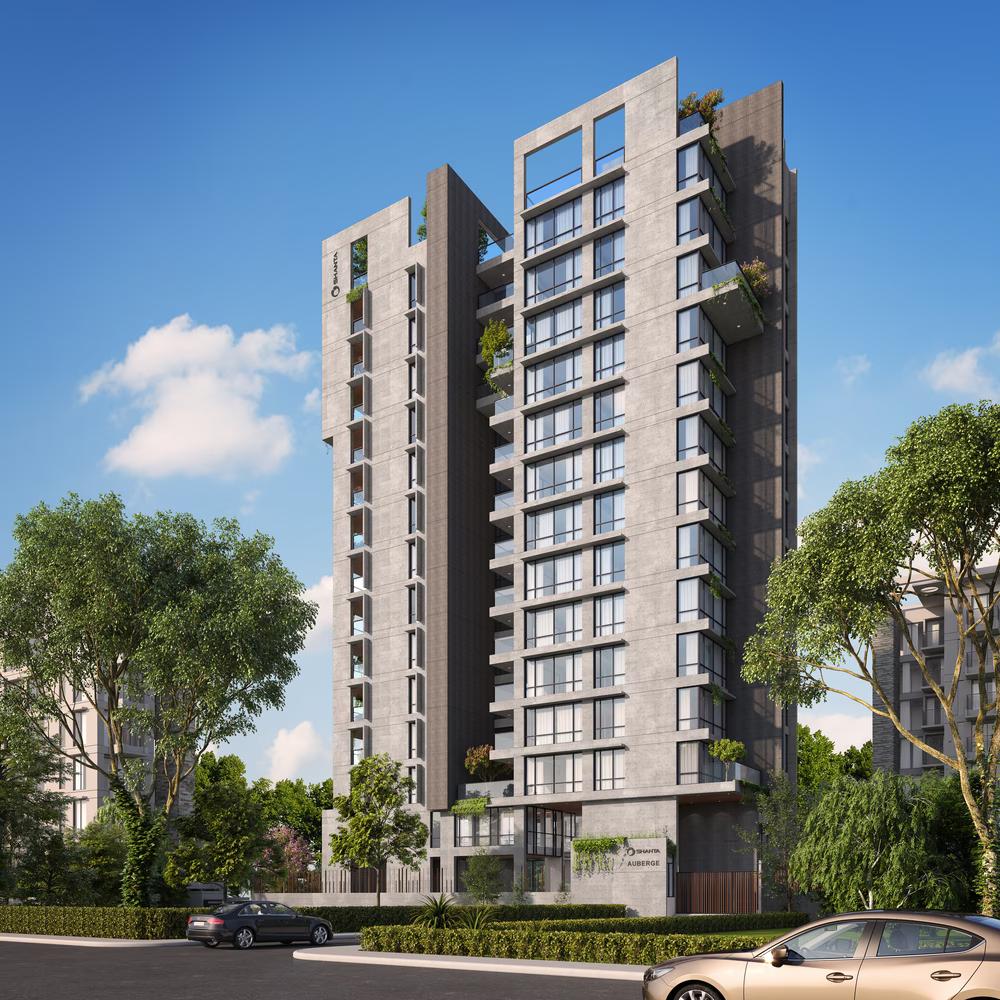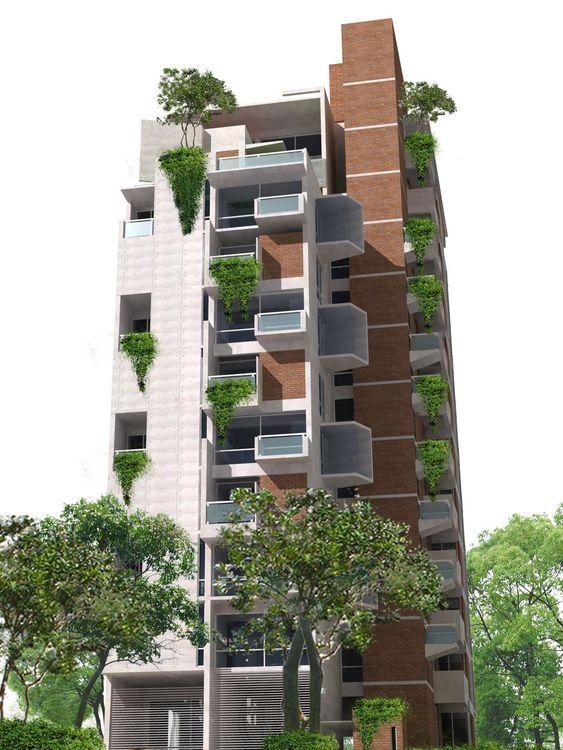- //
- Zephyr
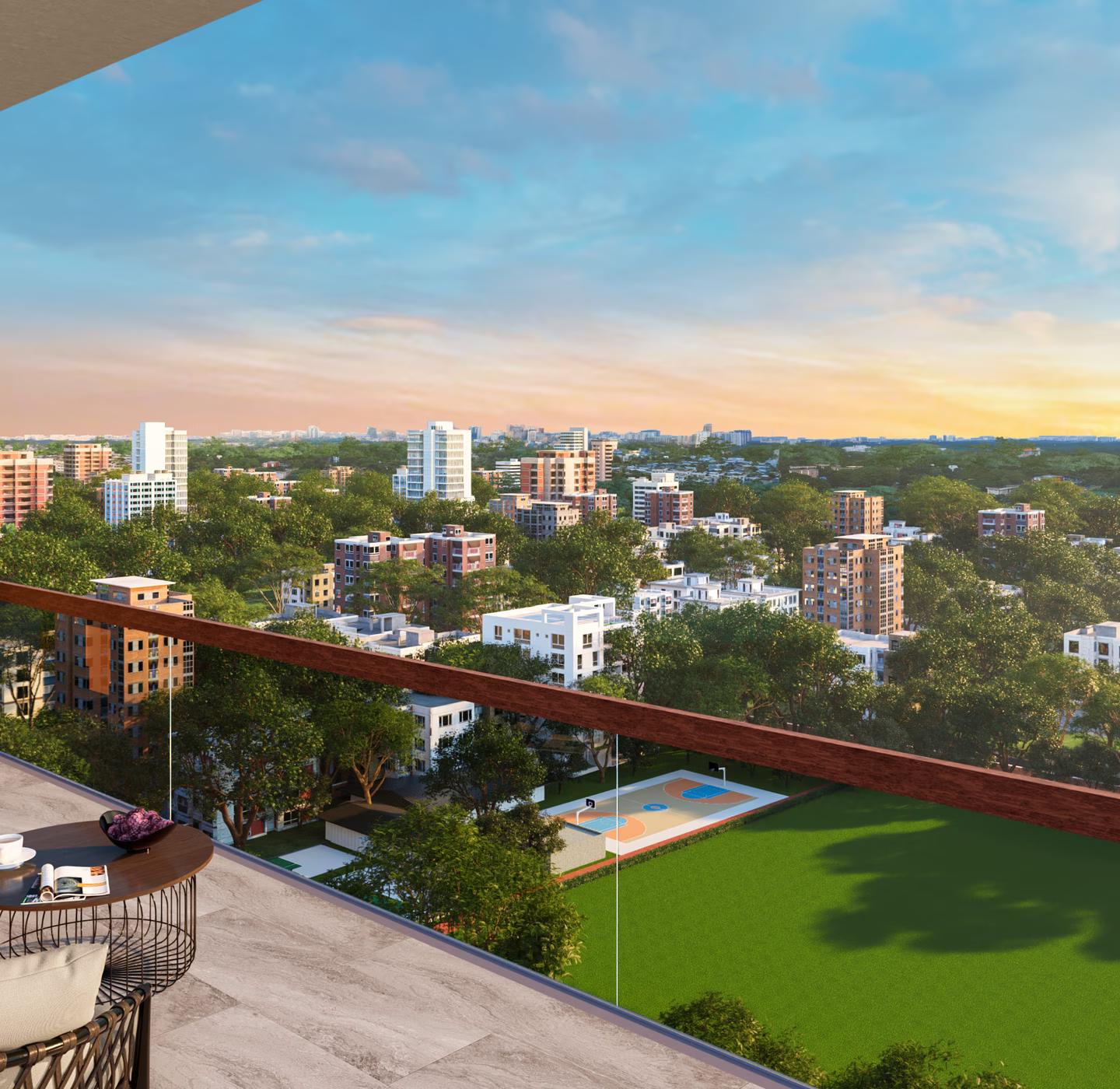
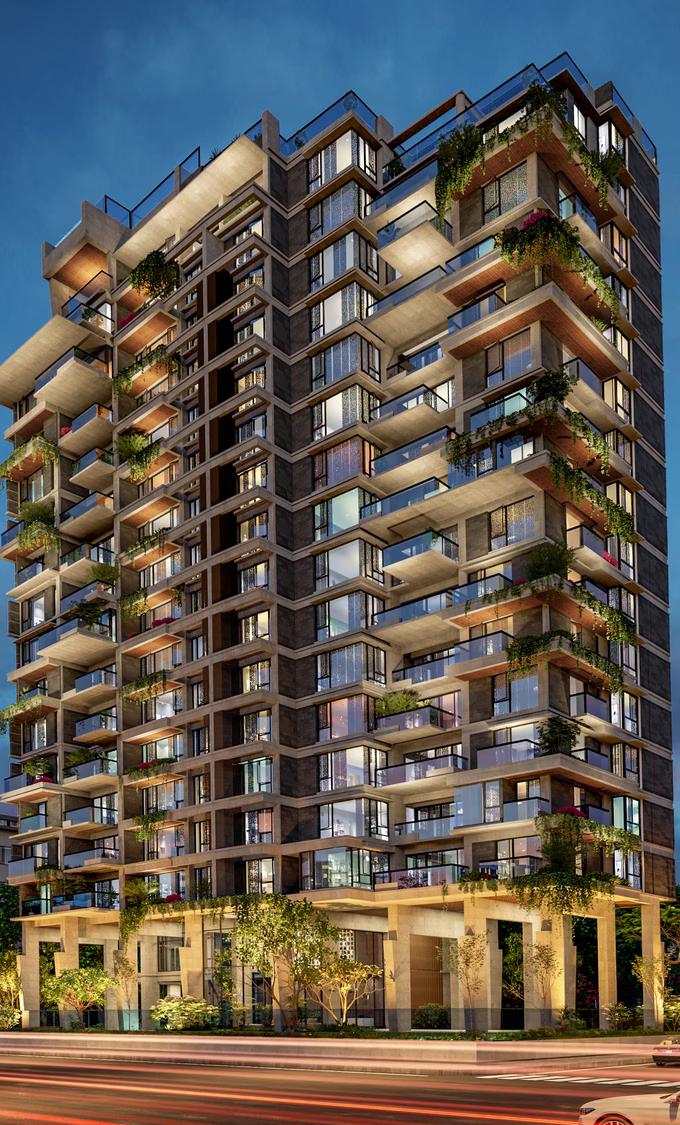
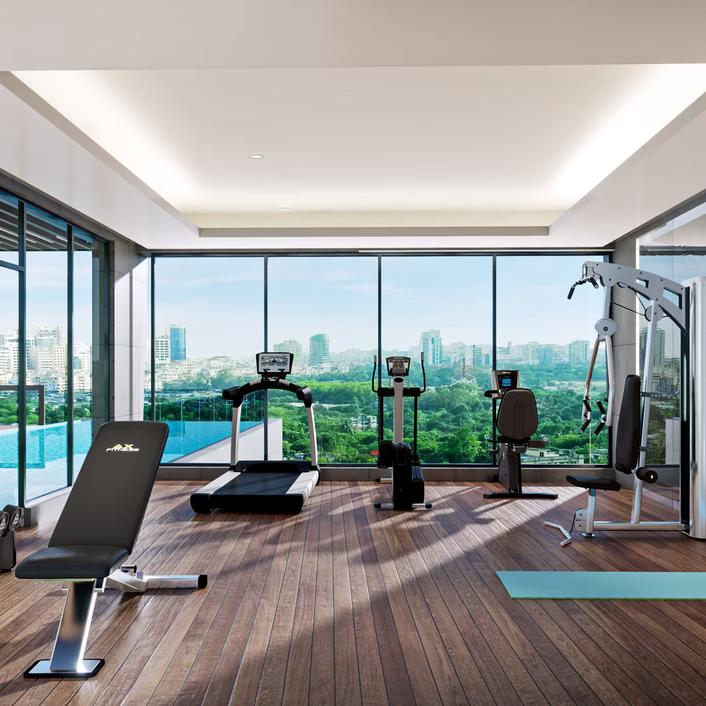
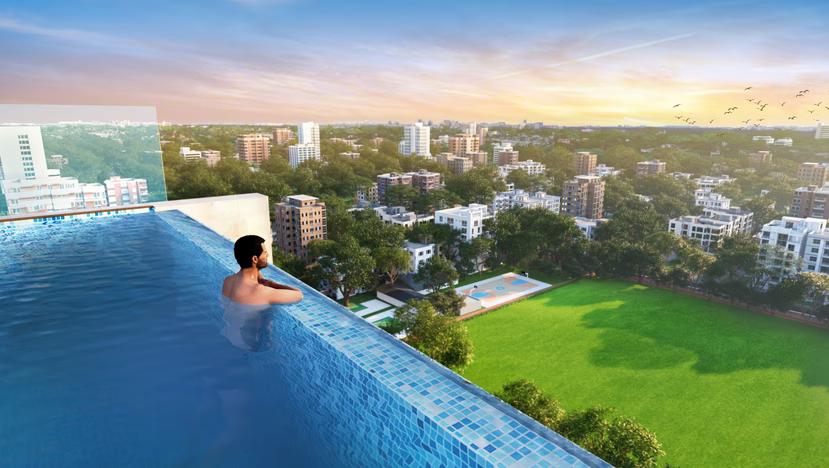
Zephyr
মোট ইউনিট
ইউনিট সাইজ
প্রোজেক্ট অবস্থা
প্রাইস রেঞ্জ
Set in a prime location within Dhaka city, this majestic development, designed by the esteemed architect Nahas Ahmed Khalil, stands as a beacon of luxury and refinement. Occupying a substantial 20 Katha park-facing corner plot with a south orientation, the development enjoys the serenity of lush landscapes while being conveniently positioned on a 55-foot wide front road, ensuring easy access and great visibility.
The residences range from 3,500 to 8,300 square feet, crafted to cater to a variety of lifestyles and preferences. Each home is defined by its grand double-height entry, which creates an atmosphere of opulence and grandeur from the moment one steps inside. The development is not just a place to live but a sanctuary designed to enhance every aspect of its residents' lives.
Residents can indulge in an array of luxurious amenities designed to provide relaxation and recreation. A 40-foot long infinity pool, a hot tub on the rooftop, and a fully equipped fitness centre with a steam room offer wellness and health benefits right at home. The elegantly furnished party lounge and a rooftop BBQ zone are perfect for entertaining guests and hosting social gatherings.
The property also prioritizes safety and convenience with a full load backup generator, multi-level car parking with a ventilation system, separate fire stairs, and a state-of-the-art firefighting and smoke detection system. The management office ensures that all aspects of property maintenance and resident needs are addressed promptly.
সুযোগ সুবিধা
হাইলাইট
আশেপাশে এক্সপ্লোর করুন
ডেভেলপার


