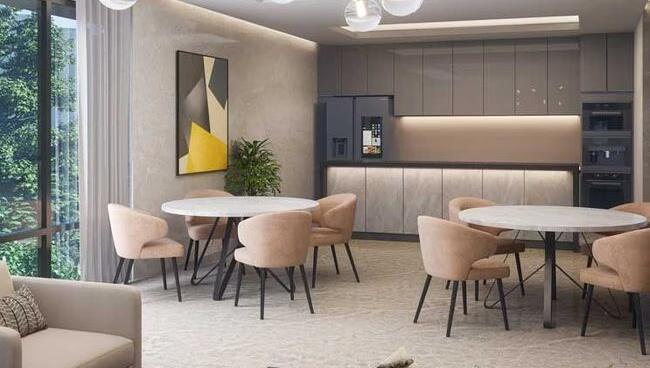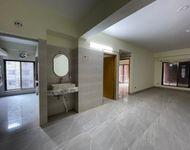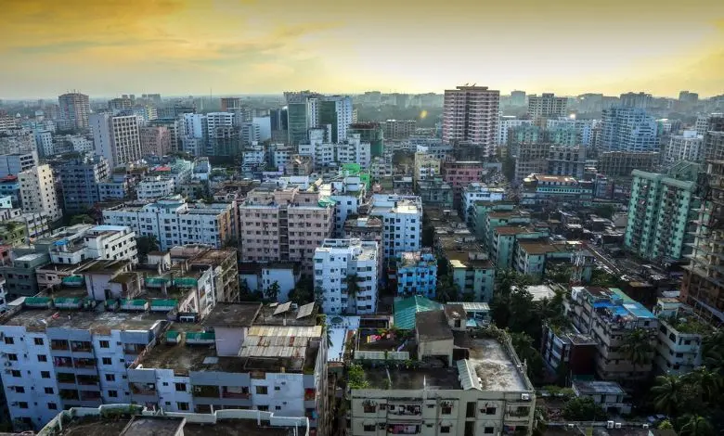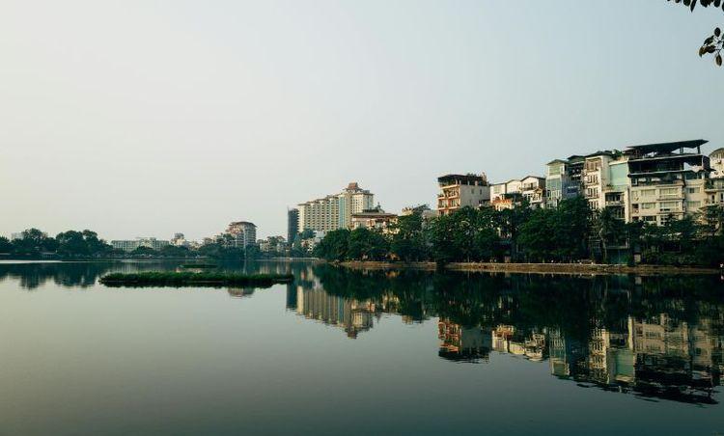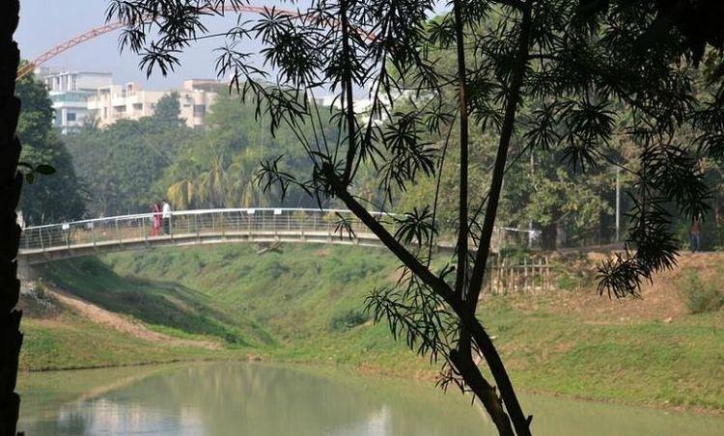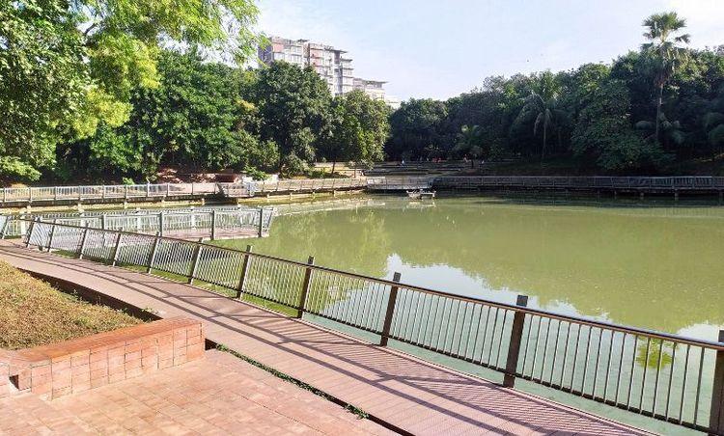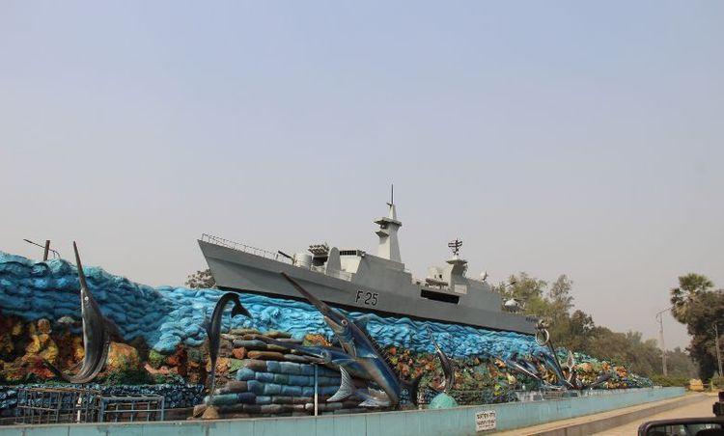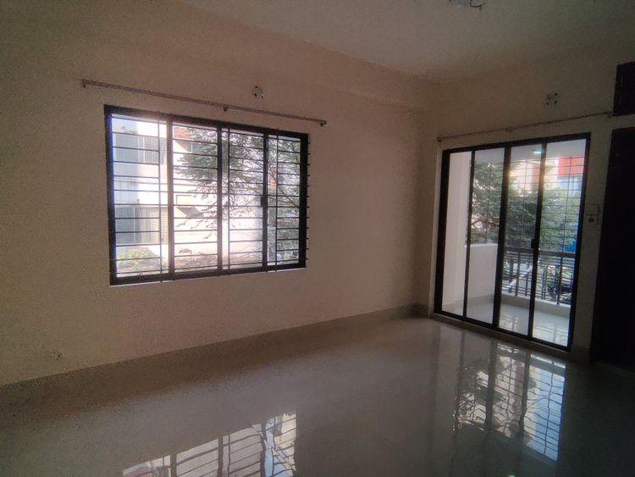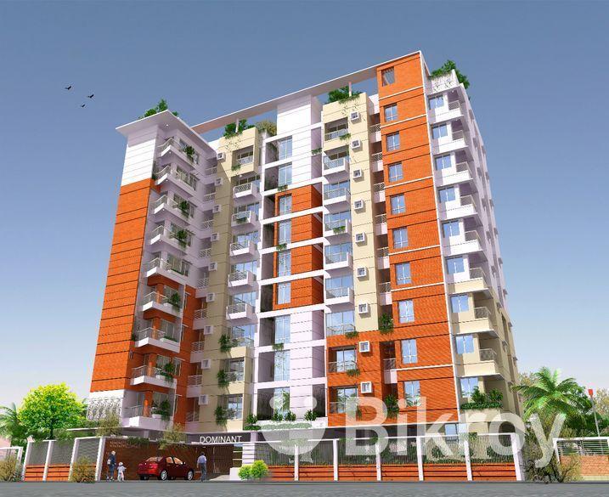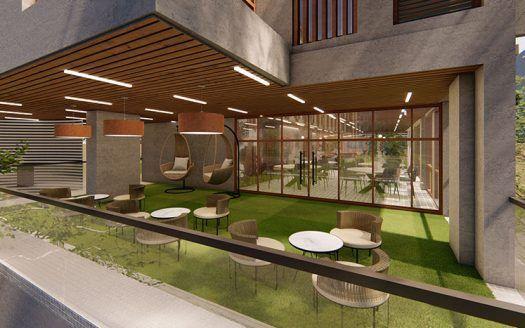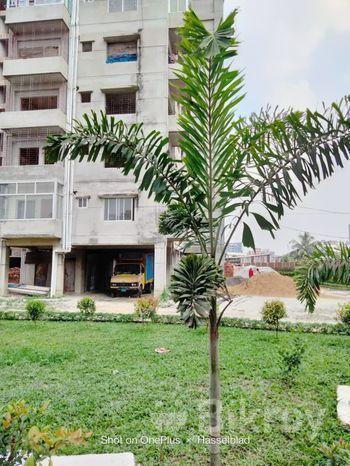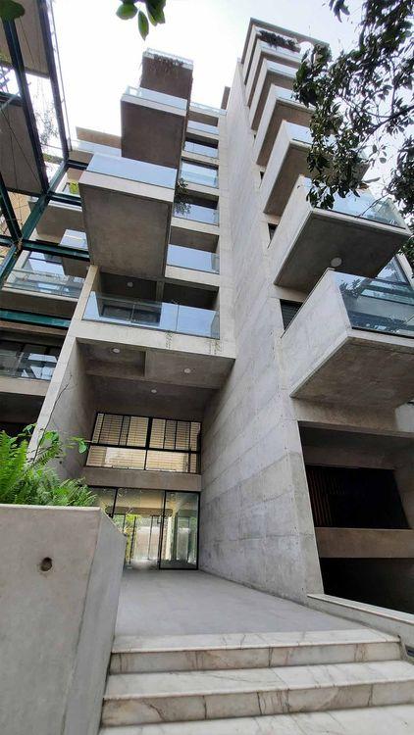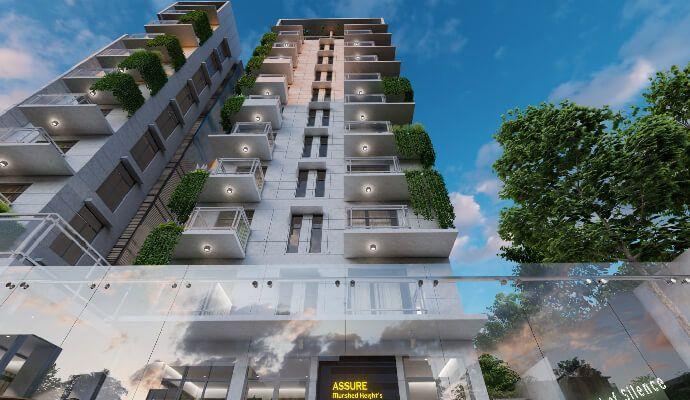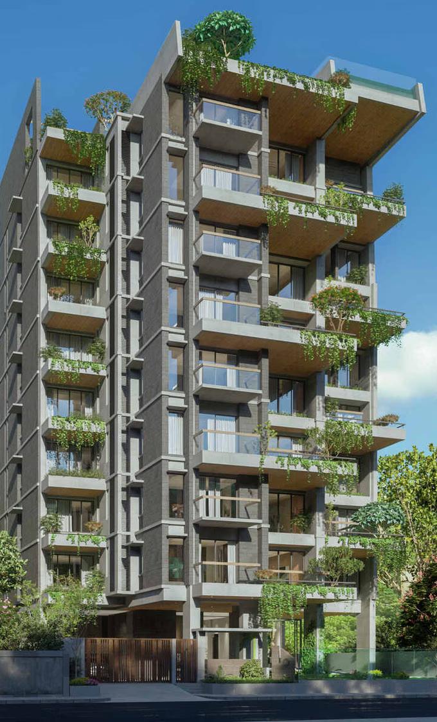- //
- Affinity
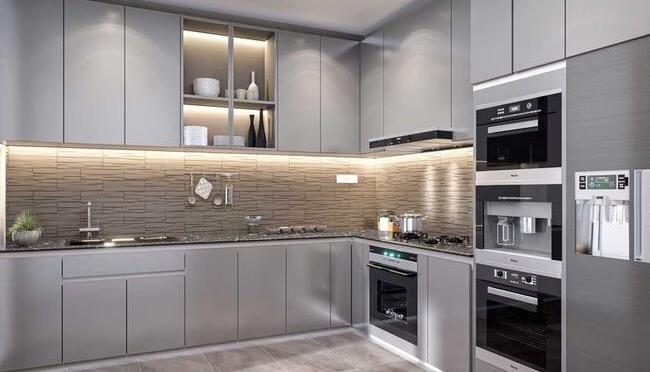
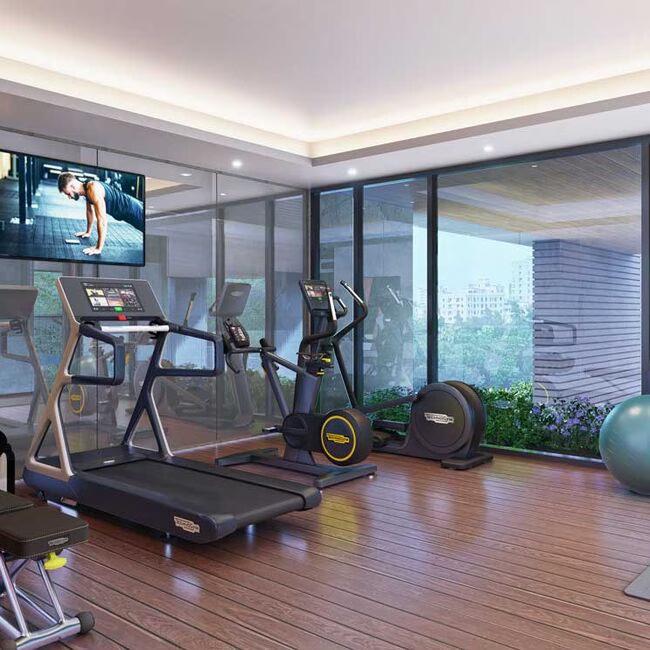
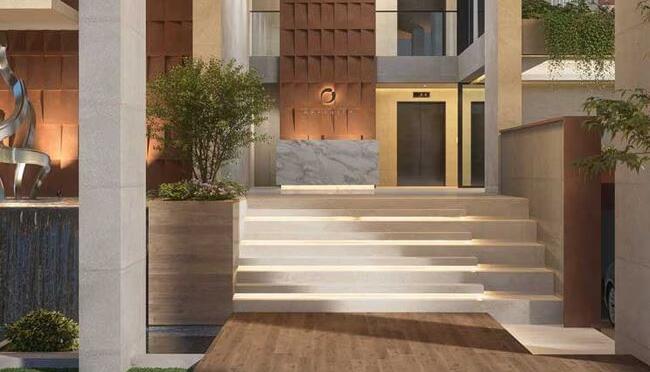
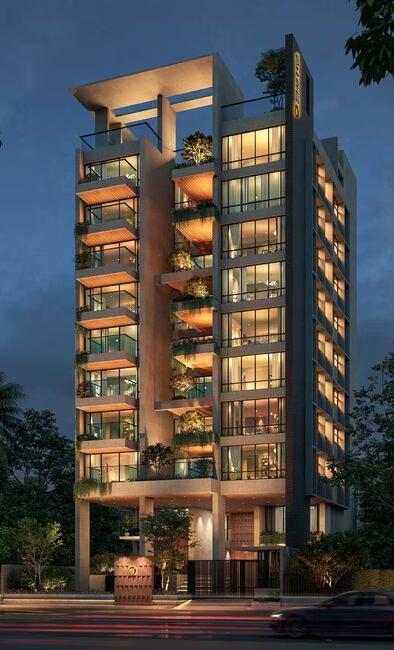
Affinity
TOTAL UNITS
UNIT SIZE
PROJECT STATUS
PRICE RANGE
This exquisite residential development, envisioned by DWm4 Architects, represents the zenith of luxury living in Dhaka. Occupying a strategic north-facing 8.14 Katha plot, the building capitalizes on its 40-foot front road access to provide residents not only with unmatched ease of entry but also with a prestigious address synonymous with high-end urban living. Designed with an emphasis on spaciousness and privacy, each apartment spans approximately 4,000 square feet and occupies a full floor, granting every resident their own private foyer—a hallmark of exclusivity and sophistication.
From the moment one enters the grand double-height entrance, the commitment to luxury and detailed craftsmanship is evident. The architecture and interior design harmonize to create a sense of grandeur and elegance, which is further enhanced by professionally designed landscaping and strategically placed lighting. These elements not only illuminate the property’s features at night but also contribute to a welcoming and secure environment.
The amenities at this development cater to every aspect of high-end lifestyle needs. The elegantly furnished party room provides a versatile venue for hosting everything from formal gatherings to intimate celebrations. Residents can maintain their health and wellness routines in the state-of-the-art gym, equipped with the latest fitness technology. For families, the children's play area offers a safe and engaging space for children to enjoy, ensuring that the development is accommodating for all ages.
Safety and convenience are paramount, with a multi-level basement parking featuring a sophisticated ventilation system and a full power backup generator to ensure that daily life is uninterrupted. A dedicated management office is on-site to address any concerns swiftly and efficiently, enhancing the overall living experience by ensuring that all resident needs are managed with the utmost care.
Scheduled for handover in February 2027, this development is designed not just to meet but to exceed the expectations of those who seek to merge luxurious living with convenience and style in one of the city's most desirable locations.
Amenities
Highlights
Neighbourhood Map
Gulshan Area Guide
Gulshan is considered an affluent suburb and is often regarded as the “posh area” in Bangladesh, mainly in Dhaka. It is a part of Dhaka North City Corporation and has an area of 8.85 sq./km, close by Mohakhali, Korail Basti, and the Banani Lake flowing through the middle.
Based on the type of people who live there and the activities that go on there, the Gulshan Model Town has been divided into Gulshan 1 and Gulshan 2. These areas include Baridhara, Niketan, Banani, and the main Gulshan city.
The Gulshan area guide shows it has around 50% residential, 32% commercial and diplomatic, and 18% land area. Along with the most lavish residential parts, the town has many embassies and high commissioners’ residences. That is why it is one of the most highly secured areas in Dhaka, with a low crime rate.
Moreover, Gulshan is well-planned and not overly crowded, partly because living in the residential area is expensive. Despite that, there are always ongoing building projects taking place in the area. However, it is filled with beautiful landscapes, restaurants, supermarkets, entertainment facilities, schools, colleges, medical, commercial, financial institutions, etc.
This area is the ultimate destination for people who love exploring food and other recreational areas filled with aesthetic vibes. Many people are attracted to this area due to its well-known restaurants and top-class food.
In addition, you can visit some of the city's significant parts, such as Justice Shahabuddin Ahmed Park, Gulshan Lake Park, and Banani Club Field, and visit some of the best restaurants in Dhaka.
However, transportation in the area is quite limited as there are many VIP residences. That is why direct public transportation communication from the residential area is challenging.
What’s great here?
What needs attention?
Gulshan Neighbourhood Rating
4.6
Gulshan Neighbourhood Rating
4.6




Developer


