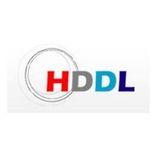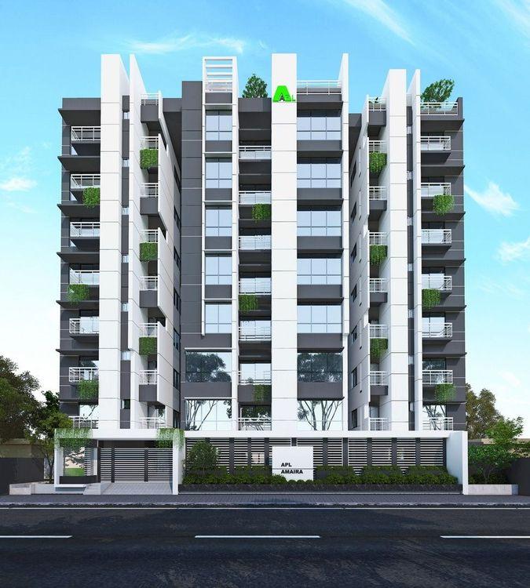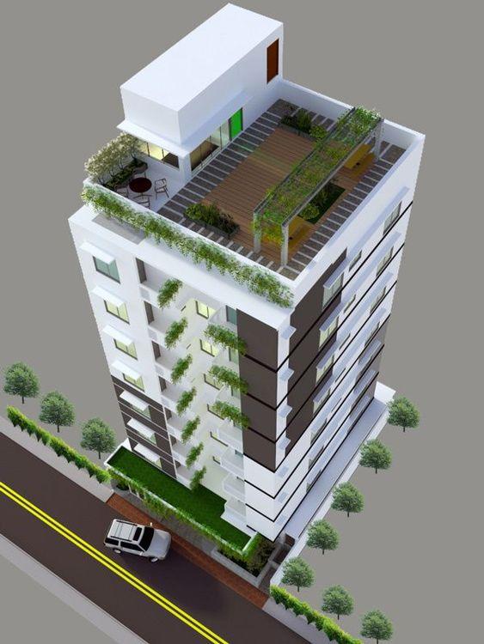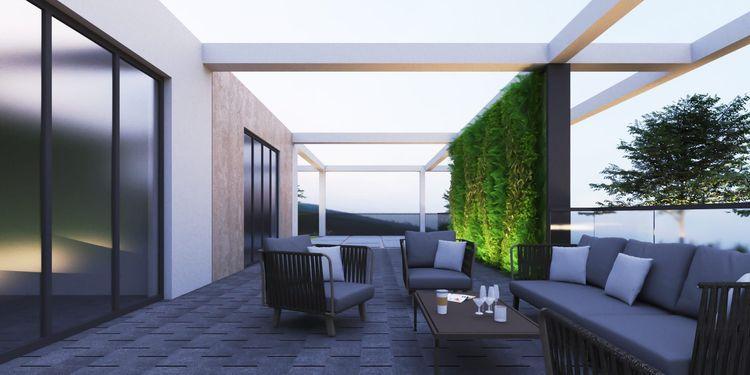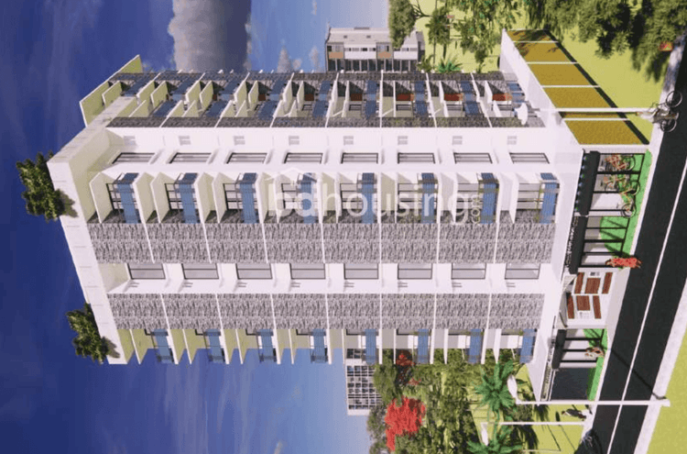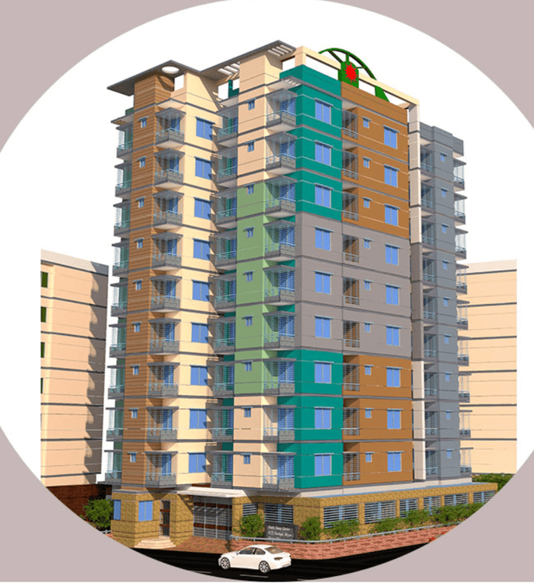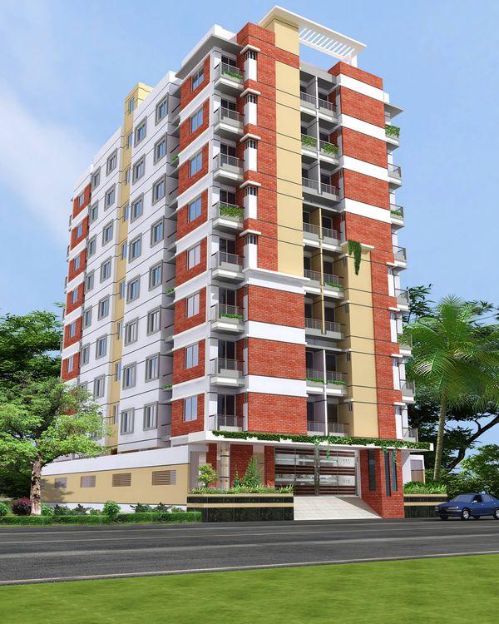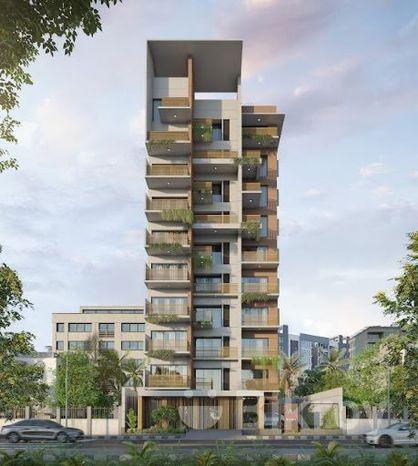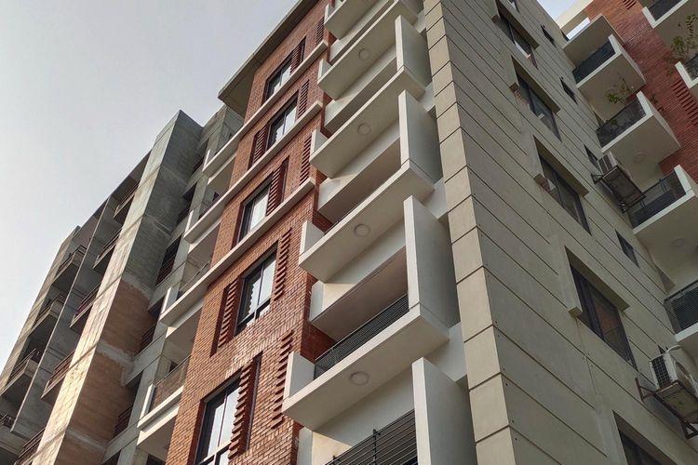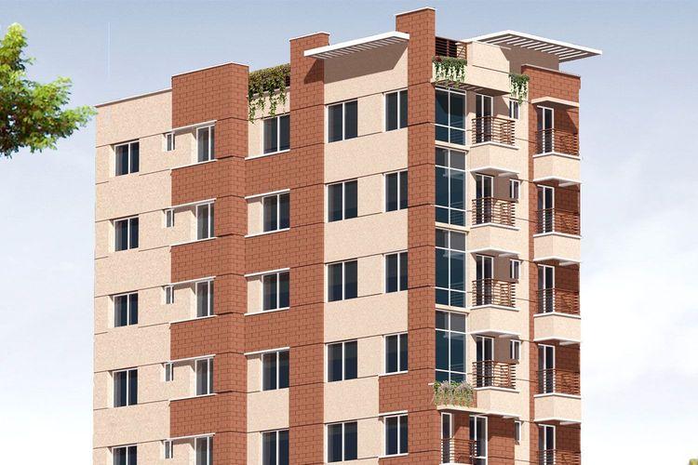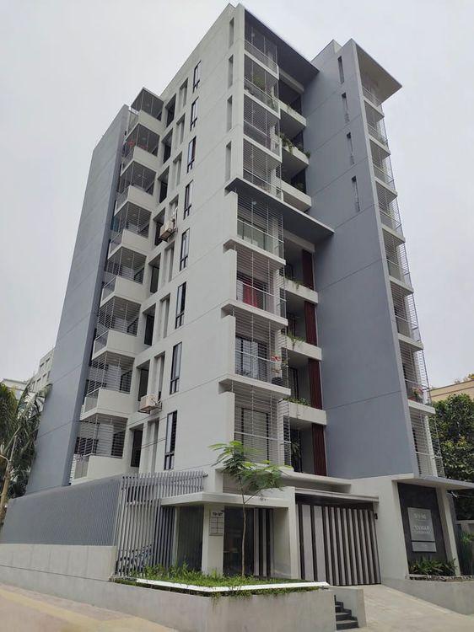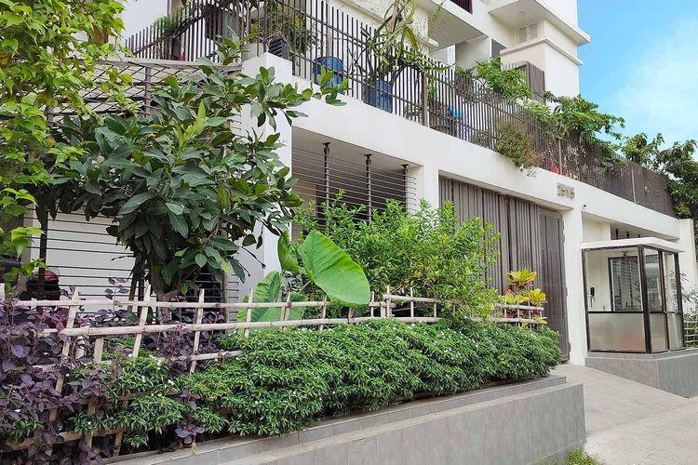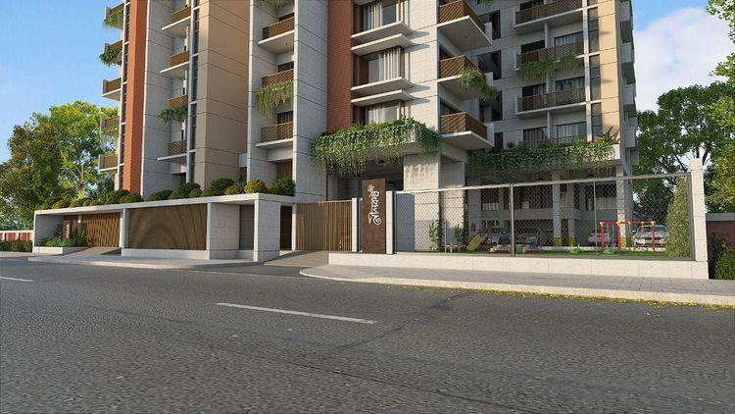- //
- Hyperion Rahman Manzil

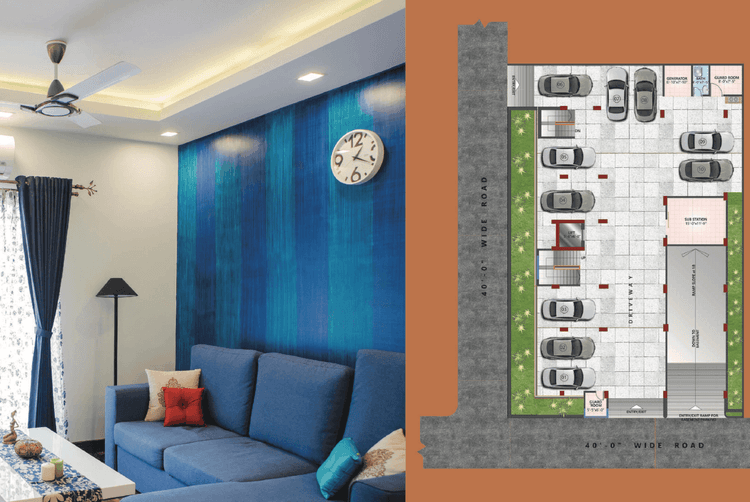
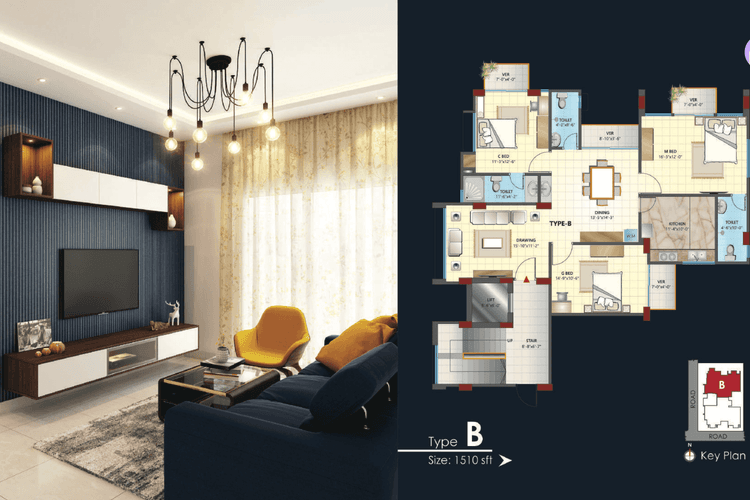

Hyperion Rahman Manzil
TOTAL UNITS
UNIT SIZE
PROJECT STATUS
PRICE RANGE
Hyperion Rahman Manzil is a distinguished residential development by Hyperion Design & Development Ltd., located in the prime area of Mirpur, Dhaka. Situated on a 7.5 Katha plot, the project aims to offer a blend of comfort, convenience, and modern living in a highly desirable corner plot. With a building height of 10 stories, the development boasts a well-planned layout featuring 18 premium units, each sized at 1510 sq. ft. These apartments, categorized into Type A and Type B, are designed to cater to families looking for spacious living with an emphasis on quality and functionality.
The project’s architectural design incorporates full-height windows, ensuring ample natural light and ventilation in all rooms. Each unit features a thoughtfully arranged floor plan, with a focus on maximizing space and offering a seamless flow between the living, dining, and bedroom areas. The interior finishes include high-quality materials such as RAK tiles and shegun wood for the main entrance door, ensuring durability and elegance. The project also integrates essential amenities like a HYUNDAI passenger lift, a European standard generator for uninterrupted power supply, a sub-station, and comprehensive security measures, including a PABX system and a 24-hour guard room.
Conveniently located near essential facilities and main roads, Hyperion Rahman Manzil promises to offer a premium living experience. The expected handover is scheduled for July 2024, with the development adhering strictly to Rajuk guidelines, as indicated by its official approval. This project is set to be a benchmark for residential living in Mirpur, combining luxurious amenities with practical design.
Amenities
Highlights
Neighbourhood Map
Brochures
Developer
